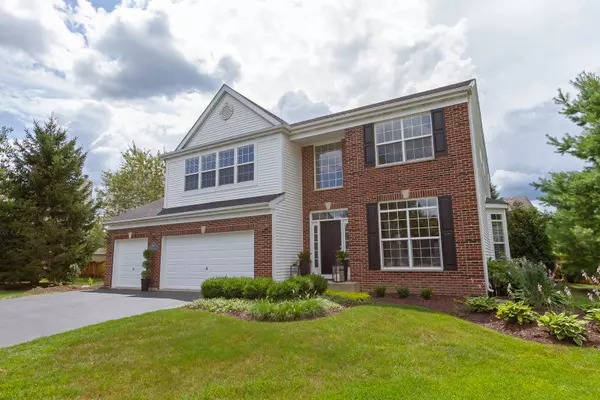For more information regarding the value of a property, please contact us for a free consultation.
Key Details
Sold Price $340,000
Property Type Single Family Home
Sub Type Detached Single
Listing Status Sold
Purchase Type For Sale
Square Footage 2,994 sqft
Price per Sqft $113
Subdivision The Lindens
MLS Listing ID 10809454
Sold Date 08/31/20
Style Traditional
Bedrooms 4
Full Baths 2
Half Baths 1
HOA Fees $12/ann
Year Built 2003
Annual Tax Amount $9,477
Tax Year 2019
Lot Size 8,712 Sqft
Lot Dimensions 8712
Property Description
Stunning and upgraded home! Grand two-story foyer opens to staircase with wrought iron spindles. Sunny formal living room is the perfect conversation room. Dining room leads into the gorgeous kitchen which boasts beautiful white cabinetry, travertine backsplash, large island/breakfast bar, and separate eating area. Soaring two-story family room showcases a floor-to-ceiling stone fireplace. French doors lead to the den which makes a great home office. Completing the main level is the laundry room and a powder room. Impressive master suite features crown molding, his & hers walk-in closets with custom organizers, and private master bath with double sinks and a large step-in shower. The second floor also includes three more spacious bedrooms, a full hall bath, and a loft area. Attached three-car garage! Fenced-in backyard is an absolute showstopper with a large brick paver patio that features a seating area and gas firepit beneath a pergola, and a built-in grilling station. Ideally located on a quiet cul-de-sac lot in the sought after Kaneland school district. Close to shopping, dining, parks, lakes, walking trails, and more! This home truly has it all!
Location
State IL
County Kane
Community Park, Lake, Curbs, Sidewalks, Street Lights, Street Paved
Rooms
Basement Full
Interior
Interior Features Vaulted/Cathedral Ceilings, Hardwood Floors, First Floor Laundry, Walk-In Closet(s)
Heating Natural Gas, Forced Air
Cooling Central Air
Fireplaces Number 1
Fireplaces Type Gas Log
Fireplace Y
Appliance Range, Microwave, Dishwasher, Refrigerator, Washer, Dryer, Disposal, Wine Refrigerator
Laundry In Unit
Exterior
Exterior Feature Brick Paver Patio, Storms/Screens, Outdoor Grill, Fire Pit
Garage Attached
Garage Spaces 3.0
Waterfront false
View Y/N true
Roof Type Asphalt
Building
Lot Description Cul-De-Sac, Fenced Yard, Mature Trees
Story 2 Stories
Foundation Concrete Perimeter
Sewer Public Sewer
Water Public
New Construction false
Schools
Elementary Schools Mcdole Elementary School
Middle Schools Kaneland Middle School
High Schools Kaneland High School
School District 302, 302, 302
Others
HOA Fee Include Insurance
Ownership Fee Simple w/ HO Assn.
Special Listing Condition None
Read Less Info
Want to know what your home might be worth? Contact us for a FREE valuation!

Our team is ready to help you sell your home for the highest possible price ASAP
© 2024 Listings courtesy of MRED as distributed by MLS GRID. All Rights Reserved.
Bought with Stella Brown • Real People Realty, Inc.
GET MORE INFORMATION

Designated Managing Broker | Owner | 471.018027 471018027
+1(708) 226-4848 | joanna@boutiquehomerealty.com




