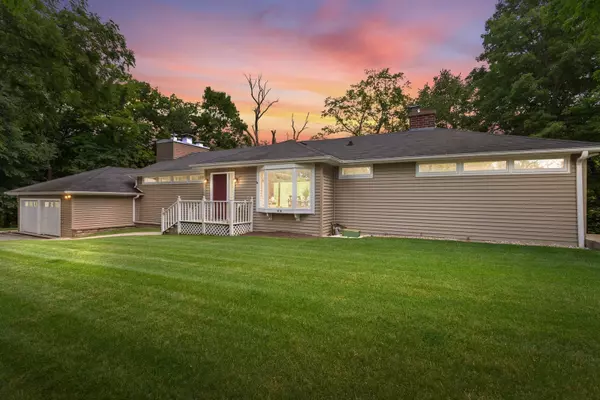For more information regarding the value of a property, please contact us for a free consultation.
Key Details
Sold Price $399,000
Property Type Single Family Home
Sub Type Detached Single
Listing Status Sold
Purchase Type For Sale
Square Footage 1,715 sqft
Price per Sqft $232
Subdivision Biltmore
MLS Listing ID 10784960
Sold Date 09/29/20
Style Ranch,Walk-Out Ranch
Bedrooms 2
Full Baths 2
Half Baths 1
Year Built 1940
Annual Tax Amount $9,200
Tax Year 2018
Lot Dimensions 280 X 154 X 228 X 183
Property Description
Biltmore Mid-Century Walkout Ranch just under an acre and million dollar views! All the hard work has been done. Plumbing, Electrical, regrade exterior, new kitchen, sprinkler system, updated mechanicals, water treatment/softener system, hot tub, Room darkening shades in Owner's suite, new master bath with steam shower, completely rebuilt and updated 4 season room, and Paver patio. 5 fireplaces- both bedrooms have fireplace. All wood floors on Main level, wood like tile on lower level and ceiling to floor windows on the entire backside of the home. 80 inch tv with IPAD remote sound system will stay. PLEASE NOTE this was a 3 bedroom walkout ranch that was remodeled to become a 2 Bedroom 2.5 bath 2 car HEATED garage stunning home. Over 3200 Finished sq ft!
Location
State IL
County Lake
Community Park, Street Paved
Rooms
Basement Full, Walkout
Interior
Interior Features Vaulted/Cathedral Ceilings, Bar-Dry, Hardwood Floors, First Floor Bedroom, In-Law Arrangement, First Floor Full Bath, Walk-In Closet(s)
Heating Natural Gas, Forced Air
Cooling Central Air
Fireplaces Number 5
Fireplace Y
Appliance Range, Dishwasher, Refrigerator, Washer, Dryer, Disposal, Stainless Steel Appliance(s), Range Hood, Water Softener Owned
Laundry Gas Dryer Hookup, In Unit
Exterior
Exterior Feature Hot Tub, Brick Paver Patio, Storms/Screens
Garage Attached
Garage Spaces 2.0
Waterfront false
View Y/N true
Roof Type Asphalt
Building
Lot Description Nature Preserve Adjacent, Stream(s), Wooded
Story 1 Story
Foundation Concrete Perimeter
Sewer Septic-Private
Water Private Well
New Construction false
Schools
Elementary Schools North Barrington Elementary Scho
Middle Schools Barrington Middle School-Prairie
High Schools Barrington High School
School District 220, 220, 220
Others
HOA Fee Include None
Ownership Fee Simple
Special Listing Condition None
Read Less Info
Want to know what your home might be worth? Contact us for a FREE valuation!

Our team is ready to help you sell your home for the highest possible price ASAP
© 2024 Listings courtesy of MRED as distributed by MLS GRID. All Rights Reserved.
Bought with Seiko Kim Phalidwanon • Compass
GET MORE INFORMATION

Designated Managing Broker | Owner | 471.018027 471018027
+1(708) 226-4848 | joanna@boutiquehomerealty.com




