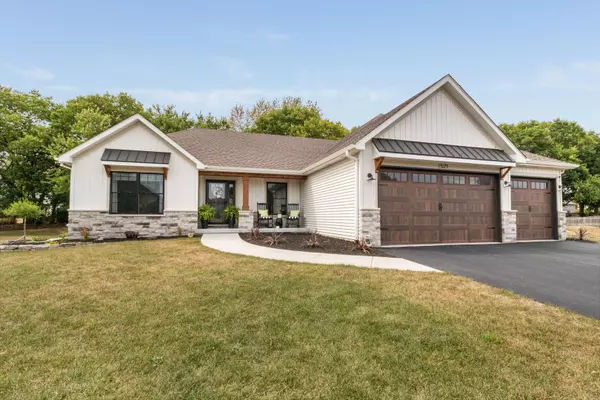For more information regarding the value of a property, please contact us for a free consultation.
Key Details
Sold Price $359,000
Property Type Single Family Home
Sub Type Detached Single
Listing Status Sold
Purchase Type For Sale
Square Footage 2,050 sqft
Price per Sqft $175
Subdivision Heartland Circle
MLS Listing ID 10842800
Sold Date 11/20/20
Style Ranch
Bedrooms 3
Full Baths 2
HOA Fees $12/ann
Year Built 2018
Annual Tax Amount $10,124
Tax Year 2019
Lot Size 10,672 Sqft
Lot Dimensions 83X142X91.8X144.6
Property Description
STOP and SEE this Stunning open concept ranch in Heartland Circle~Owners have not missed a beat in the details of this beautiful home~Kitchen features crowned white shaker style staggered height cabinetry and granite tops with a waterfall edge, slate stainless appliances AND a Keurig built in the fridge door!~Walk in pantry~This totally custom 3 bedroom, 2 bath home has a 3 car garage~Split floor plan~Tile showers~Walk in closet~Sun room~Large Patio~Ship lap accents~Gas fireplace~Exclusive vinyl plank flooring~Open staircase to basement~Tray ceiling in master and so much more! High end custom lighting and fans~ The basement is partially finished and is heaven for the kids - especially those cooped up lately- it's a "Ninja" style set up with a climbing wall~There is also a huge area that is unfinished and ready for your finishing touches or just storage! This home is truly move-in ready!
Location
State IL
County Kendall
Community Park, Curbs, Sidewalks, Street Lights, Street Paved
Rooms
Basement Full
Interior
Interior Features Vaulted/Cathedral Ceilings, First Floor Bedroom, First Floor Laundry, First Floor Full Bath
Heating Natural Gas, Forced Air
Cooling Central Air
Fireplaces Number 1
Fireplaces Type Gas Log
Fireplace Y
Appliance Range, Microwave, Dishwasher, Refrigerator, Disposal
Laundry Gas Dryer Hookup
Exterior
Exterior Feature Patio, Porch
Garage Attached
Garage Spaces 3.0
Waterfront false
View Y/N true
Roof Type Asphalt
Building
Story 1 Story
Foundation Concrete Perimeter
Sewer Public Sewer
Water Public
New Construction false
Schools
School District 115, 115, 115
Others
HOA Fee Include Insurance
Ownership Fee Simple w/ HO Assn.
Special Listing Condition None
Read Less Info
Want to know what your home might be worth? Contact us for a FREE valuation!

Our team is ready to help you sell your home for the highest possible price ASAP
© 2024 Listings courtesy of MRED as distributed by MLS GRID. All Rights Reserved.
Bought with Tara Kunkel • Coldwell Banker Real Estate Group
GET MORE INFORMATION

Designated Managing Broker | Owner | 471.018027 471018027
+1(708) 226-4848 | joanna@boutiquehomerealty.com




