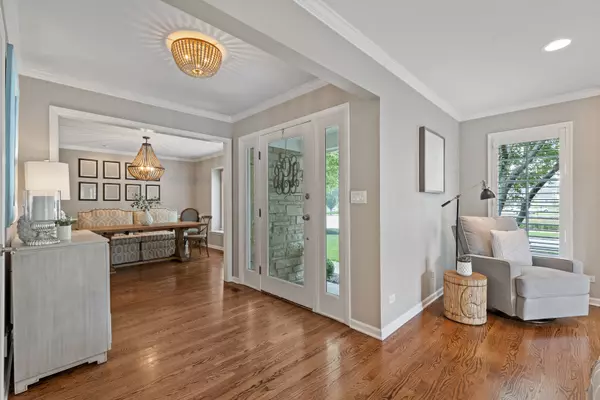For more information regarding the value of a property, please contact us for a free consultation.
Key Details
Sold Price $590,000
Property Type Townhouse
Sub Type Townhouse-Ranch
Listing Status Sold
Purchase Type For Sale
Square Footage 2,471 sqft
Price per Sqft $238
Subdivision Racquet Club
MLS Listing ID 10821727
Sold Date 10/26/20
Bedrooms 4
Full Baths 3
HOA Fees $279/mo
Year Built 1988
Annual Tax Amount $5,418
Tax Year 2018
Lot Dimensions COMMON
Property Description
This stunning four-bedroom end unit, a block away from Hinsdale Central High School, will blow you away! Chic color palette, impressive light fixtures, a totally updated kitchen, and an amazing lower level are some of the highlights of this home. Cooking is a dream in the Chef's kitchen with all stainless-steel appliances and stone countertops. You will love entertaining in the elegant dining room with a magnificent light fixture and windows facing the lush lawn. A painted brick fireplace and doors leading to a charming deck define the spacious living room. Tranquility is found in the roomy master bedroom suite with a door to outside and a spa bath with walk-in-closet. Family and friends will gather in the spectacular lower level with a built-in bar with two beverage refrigerators and tons of cabinet space, on-trend color palette, white wainscoting and recessed lighting. Two bedrooms and a full bath round out the lower level. This end unit is completely private with open views from every window. Professional landscaping and emerald lawn.
Location
State IL
County Du Page
Rooms
Basement Full
Interior
Interior Features Bar-Dry, Bar-Wet, Hardwood Floors, First Floor Bedroom, First Floor Laundry, First Floor Full Bath, Built-in Features, Walk-In Closet(s)
Heating Natural Gas, Forced Air
Cooling Central Air
Fireplaces Number 1
Fireplaces Type Gas Log, Gas Starter
Fireplace Y
Appliance Double Oven, Microwave, Dishwasher, Refrigerator, Bar Fridge, Washer, Dryer, Disposal, Stainless Steel Appliance(s), Wine Refrigerator
Laundry In Unit
Exterior
Exterior Feature Deck, End Unit
Parking Features Attached
Garage Spaces 1.0
View Y/N true
Roof Type Asphalt
Building
Lot Description Landscaped
Sewer Public Sewer
Water Lake Michigan
New Construction false
Schools
Elementary Schools Elm Elementary School
Middle Schools Hinsdale Middle School
High Schools Hinsdale Central High School
School District 181, 181, 86
Others
Pets Allowed Cats OK, Dogs OK
HOA Fee Include Water,Exterior Maintenance,Lawn Care,Scavenger,Snow Removal
Ownership Condo
Special Listing Condition None
Read Less Info
Want to know what your home might be worth? Contact us for a FREE valuation!

Our team is ready to help you sell your home for the highest possible price ASAP
© 2024 Listings courtesy of MRED as distributed by MLS GRID. All Rights Reserved.
Bought with Janet Marinis • @properties
GET MORE INFORMATION

Designated Managing Broker | Owner | 471.018027 471018027
+1(708) 226-4848 | joanna@boutiquehomerealty.com




