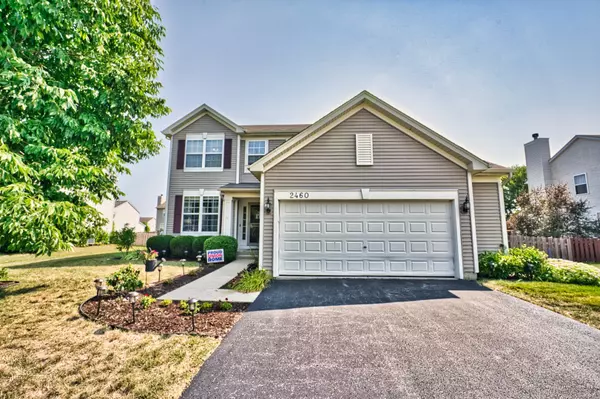For more information regarding the value of a property, please contact us for a free consultation.
Key Details
Sold Price $267,500
Property Type Single Family Home
Sub Type Detached Single
Listing Status Sold
Purchase Type For Sale
Square Footage 2,065 sqft
Price per Sqft $129
Subdivision Blackberry Crossing West
MLS Listing ID 10840217
Sold Date 11/02/20
Style Traditional
Bedrooms 3
Full Baths 2
Half Baths 1
HOA Fees $20/ann
Year Built 2005
Annual Tax Amount $7,222
Tax Year 2019
Lot Size 9,975 Sqft
Lot Dimensions 80X132
Property Description
WOW! Welcome Home to this Beautiful & Highly Sought after Fairfield Model in Blackberry Crossing West with Updates Throughout! Situated on a HUGE Fenced in Lot You'll LOVE Everything about this Home! Enter into a Soaring Two-Story Foyer with Gleaming Hardwood Floors that flows through the Foyer & Hallway and Into the Beautiful Kitchen Boasting 42" Cabinetry, Huge Island, Stunning Quartz Tops, Large Subway Tile Backsplash, Stainless Steel Appliances & Pantry Closet! Sliding Doors off the Kitchen lead to the Perfect Fenced Backyard for Entertaining w/Massive Stamped Concrete Patio, Raised Garden & Beautiful Landscaping! 1st Level Half Bath Completely Remodeled along with 1st Floor Laundry w/New Flooring! 3 Spacious Bedrooms each with their own Ceiling Fan & Master Retreat with WIC, Dual Vanity, Large Soaking Tub & Separate Shower! Wonderful LOFT Currently used as an Office could be Converted to a 4th Bedroom! White Trim Package Throughout, Modern Colors, Upgraded Light Fixtures, Nest Thermostat & Door Bell, Full Basement Ready for Finishing Touches, Whole House Humidifier & MORE! Come See it TODAY!
Location
State IL
County Kendall
Community Park, Curbs, Sidewalks, Street Lights, Street Paved
Rooms
Basement Full
Interior
Interior Features Hardwood Floors, First Floor Laundry, Built-in Features, Walk-In Closet(s), Ceilings - 9 Foot
Heating Natural Gas, Forced Air
Cooling Central Air
Fireplace N
Appliance Range, Microwave, Dishwasher, Refrigerator, Washer, Dryer, Disposal, Stainless Steel Appliance(s)
Laundry In Unit, Sink
Exterior
Exterior Feature Patio, Stamped Concrete Patio
Parking Features Attached
Garage Spaces 2.0
View Y/N true
Roof Type Asphalt
Building
Lot Description Fenced Yard, Landscaped, Level, Wood Fence
Story 2 Stories
Sewer Public Sewer
Water Public
New Construction false
Schools
Elementary Schools Lakewood Creek Elementary School
Middle Schools Thompson Junior High School
High Schools Oswego High School
School District 308, 308, 308
Others
HOA Fee Include None
Ownership Fee Simple
Special Listing Condition None
Read Less Info
Want to know what your home might be worth? Contact us for a FREE valuation!

Our team is ready to help you sell your home for the highest possible price ASAP
© 2024 Listings courtesy of MRED as distributed by MLS GRID. All Rights Reserved.
Bought with Joanne Grzetic • Coldwell Banker Real Estate Group
GET MORE INFORMATION

Designated Managing Broker | Owner | 471.018027 471018027
+1(708) 226-4848 | joanna@boutiquehomerealty.com




