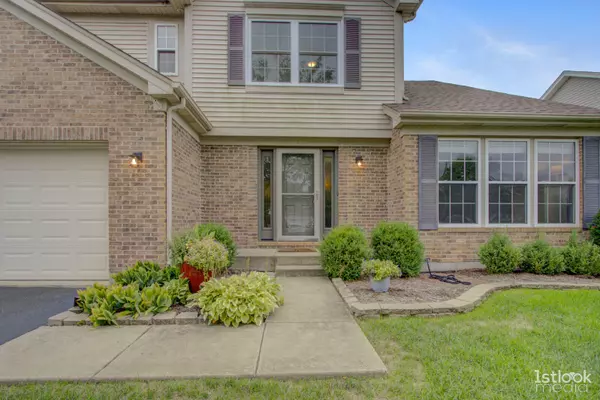For more information regarding the value of a property, please contact us for a free consultation.
Key Details
Sold Price $293,000
Property Type Single Family Home
Sub Type Detached Single
Listing Status Sold
Purchase Type For Sale
Square Footage 2,440 sqft
Price per Sqft $120
Subdivision Park Place
MLS Listing ID 10844596
Sold Date 10/20/20
Style Traditional
Bedrooms 4
Full Baths 2
Half Baths 1
HOA Fees $14/ann
Year Built 2004
Annual Tax Amount $7,876
Tax Year 2019
Lot Dimensions 70X129
Property Description
Welcome Home to this lovely 4 bedroom, 2.5 bath open concept home in Oswego's Park Place! Enjoy the light and bright entry with hardwood flooring throughout foyer, kitchen and powder room. Large living room and dining room provide plenty of space to entertain! Spacious kitchen with center island, loads of cabinets and counter-top space, newer all stainless steel appliances and BRAND NEW dishwasher. Massive family room boasts a fireplace and gorgeous wall of windows. Upstairs enjoy a large primary bedroom suite with walk-in closet. Huge en-suite bathroom with dual sinks, large soaking tub and separate shower. 3 more generous sized bedrooms and large hallway bathroom with dual sinks. FULL basement with radon mitigation system is a clean slate for your ideas or keep unfinished for tons of storage! Outside enjoy a patio with a fabulous gigantic backyard with NEW wrought iron fence! New Roof & Front Door! Newer sump pump & water softener. Nothing to do but move-in! Excellent location - 2 blocks from school & park, near downtown, close to shops and restaurants! Hurry! This one won't last!
Location
State IL
County Kendall
Community Park, Curbs, Sidewalks, Street Lights, Street Paved
Rooms
Basement Full
Interior
Heating Natural Gas, Forced Air
Cooling Central Air
Fireplaces Number 1
Fireplaces Type Attached Fireplace Doors/Screen, Gas Starter
Fireplace Y
Appliance Range, Microwave, Dishwasher, Refrigerator, Disposal
Exterior
Exterior Feature Patio
Garage Attached
Garage Spaces 2.0
Waterfront false
View Y/N true
Roof Type Asphalt
Building
Lot Description Fenced Yard
Story 2 Stories
Foundation Concrete Perimeter
Sewer Public Sewer
Water Public
New Construction false
Schools
Elementary Schools Fox Chase Elementary School
Middle Schools Traughber Junior High School
High Schools Oswego High School
School District 308, 308, 308
Others
HOA Fee Include None
Ownership Fee Simple w/ HO Assn.
Special Listing Condition None
Read Less Info
Want to know what your home might be worth? Contact us for a FREE valuation!

Our team is ready to help you sell your home for the highest possible price ASAP
© 2024 Listings courtesy of MRED as distributed by MLS GRID. All Rights Reserved.
Bought with Kimberly Peterson • Coldwell Banker Realty
GET MORE INFORMATION

Designated Managing Broker | Owner | 471.018027 471018027
+1(708) 226-4848 | joanna@boutiquehomerealty.com




