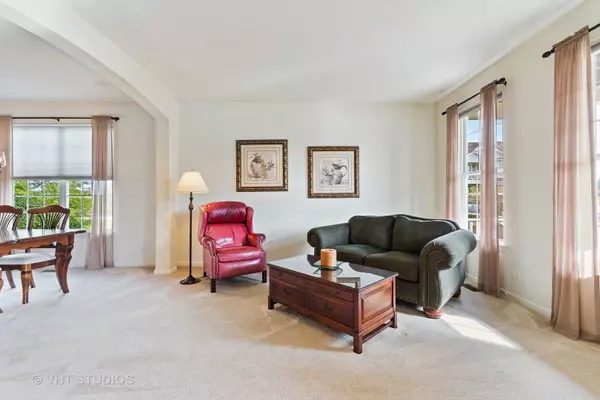For more information regarding the value of a property, please contact us for a free consultation.
Key Details
Sold Price $350,000
Property Type Townhouse
Sub Type Townhouse-2 Story
Listing Status Sold
Purchase Type For Sale
Square Footage 2,708 sqft
Price per Sqft $129
Subdivision Fisher Farms Villas
MLS Listing ID 10849028
Sold Date 10/30/20
Bedrooms 3
Full Baths 3
HOA Fees $300/mo
Year Built 2002
Annual Tax Amount $8,472
Tax Year 2019
Lot Dimensions 95.60 X 105.03
Property Description
Cleary one of the best lots in the Villas at Fisher Farms . . . living is easy in this immaculate, low maintenance, open concept duplex that lives like a single-family home. Upon entering, you are drawn into the 2 story great room with fireplace, floor to ceiling windows and the spectacular park like setting view, complete with pond and fountain. This home offers a brand new 15 x 25-foot deck and over 2700 square feet of living space. The views continue down the open staircase to the deep pour basement with rough in for 4th bathroom, waiting for your personal touch. The look-out windows provide natural lighting and beautiful view of the pond. The first floor features an updated kitchen with stainless steel appliances and solid surface countertops, living and dining room, study, full bath, and laundry room. An open walkway spans the second level leading to a luxurious master suite with updated bathroom and private balcony for that early morning coffee; two additional bedrooms, full bath with large linen closet; and loft area - perfect for that second home office, home schooling center, craft or television room, and could be converted into a 4th bedroom. Situated in a quiet cul-de-sac, minutes from charming downtown Geneva, and close to two Metra stops - this neighborhood is surrounded by parks, bike/walking trails, and is within walking distance to Geneva Commons, shopping, restaurants, and a short bike ride to and fitness and park district centers. Come see everything this home has to offer! PERSPECTIVE BUYERS EXPOSED TO COVID 19 OR WITH A COUGH OR FEVER ARE NOT TO ENTER THE HOME UNTIL THEY RECEIVE MEDICAL CLEARANCE.
Location
State IL
County Kane
Rooms
Basement Full, English
Interior
Interior Features First Floor Laundry, Walk-In Closet(s), Ceilings - 9 Foot, Open Floorplan, Some Carpeting, Some Wood Floors
Heating Natural Gas, Forced Air
Cooling Central Air
Fireplaces Number 1
Fireplace Y
Appliance Range, Microwave, Dishwasher, Refrigerator, Disposal, Stainless Steel Appliance(s), Water Softener Owned
Laundry Sink
Exterior
Exterior Feature Balcony, Deck, Porch, Storms/Screens, End Unit
Garage Attached
Garage Spaces 2.0
Waterfront true
View Y/N true
Roof Type Asphalt
Building
Lot Description Cul-De-Sac, Pond(s), Waterfront
Foundation Concrete Perimeter
Sewer Public Sewer
Water Public
New Construction false
Schools
Elementary Schools Heartland Elementary School
Middle Schools Geneva Middle School
High Schools Geneva Community High School
School District 304, 304, 304
Others
Pets Allowed Cats OK, Dogs OK
HOA Fee Include Insurance,Exterior Maintenance,Lawn Care,Snow Removal
Ownership Fee Simple w/ HO Assn.
Special Listing Condition None
Read Less Info
Want to know what your home might be worth? Contact us for a FREE valuation!

Our team is ready to help you sell your home for the highest possible price ASAP
© 2024 Listings courtesy of MRED as distributed by MLS GRID. All Rights Reserved.
Bought with Annemarie Gavanes • Baird & Warner Fox Valley - Geneva
GET MORE INFORMATION

Designated Managing Broker | Owner | 471.018027 471018027
+1(708) 226-4848 | joanna@boutiquehomerealty.com




