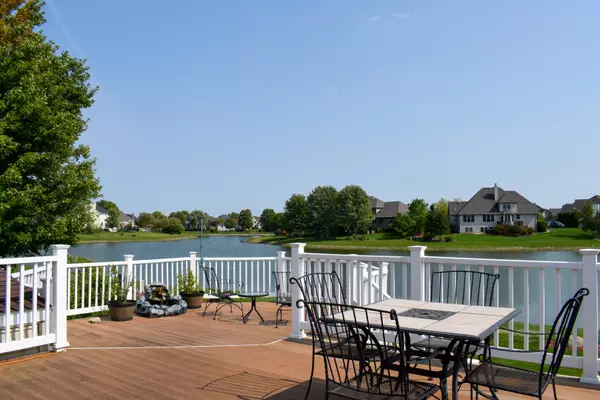For more information regarding the value of a property, please contact us for a free consultation.
Key Details
Sold Price $312,232
Property Type Single Family Home
Sub Type Detached Single
Listing Status Sold
Purchase Type For Sale
Square Footage 2,413 sqft
Price per Sqft $129
Subdivision Heron Creek
MLS Listing ID 10863356
Sold Date 10/29/20
Style Ranch
Bedrooms 4
Full Baths 3
HOA Fees $25/ann
Year Built 2001
Annual Tax Amount $7,798
Tax Year 2019
Lot Size 0.260 Acres
Lot Dimensions 85X135
Property Description
*** ASKING FOR HIGHEST & BEST OFFERS NO LATER THAN MONDAY, SEPT. 21ST @ 4:00 P.M.*** 2-SIDED POND VIEW IS ABSOLUTELY AMAZING! THIS CUSTOM HOME WAS BUILT BY RICK ERICSON. NESTLED NEXT TO A PANORAMIC POND & SIDE GREENSPACE, MAKES THIS LOCATION SETTING A RARE FIND! BRICK PAVER WALKWAY AND OUTCROPPING STEPS LEAD YOU TO THE BACKYARD 2-TIERED MAINTENANCE-FREE DECK & STONE PATIO... ENJOY OUTDOOR LIVING AT ITS FINEST! This solid construction has Pella windows with built-in blinds, a brand new 2020 architectural style roof, new gutters and downspouts! The Living Room showcases built-in display shelving, vaulted ceiling, arched openings, floor-to-ceiling stone fireplace and surround sound Bose system with wall mounted speakers. Kitchen displays granite countertops, cherry cabinetry with dovetail & pull out drawers. Pantry presents pullout custom storage. Built-in convection oven, cooktop, tiered breakfast bar and pendant lighting. Dining area boasts wall-to-wall built in china cabinet with glass front cabinetry... beautifully designed by owners and builder! Brush nickel chandelier and oak inlay hardwood designed flooring are finishing touches in this elegant eating space. French doors open into the sun filled Sunroom hosting 2 skylights, ceramic tiled flooring and a Pella sliding door system with built-in blinds that leads you to the tiered deck with serene water views! Hardwood flooring with custom inlay detail, solid 6-panel doors and neutral color schemes await you. Primary bedroom features crown molding, whirlpool tub, walk-in shower with multiple shower heads and walk-in closet. 1st level Laundry comes complete with front load washer and dryer, fold down ironing board, deep stainless-steel sink, cabinets and counter space. Lookout basement offers a floor-to-ceiling brick 2nd fireplace, wet bar, game and recreation space, 3rd full bathroom and 4th bedroom. 90+% energy efficient furnace, humidifier, tankless hot water heater, storage shelving, central vacuum system and direct access to 3-car heated garage complete this value price Heron Creek ranch home!
Location
State IL
County Dekalb
Community Park, Lake, Water Rights, Curbs, Sidewalks, Street Lights, Street Paved
Rooms
Basement Full, English
Interior
Interior Features Vaulted/Cathedral Ceilings, Skylight(s), Bar-Wet, Hardwood Floors, First Floor Bedroom, First Floor Laundry, First Floor Full Bath, Built-in Features, Walk-In Closet(s), Bookcases, Drapes/Blinds
Heating Natural Gas, Forced Air
Cooling Central Air
Fireplaces Number 2
Fireplaces Type Gas Log
Fireplace Y
Appliance Range, Microwave, Dishwasher, Refrigerator, Bar Fridge, Freezer, Washer, Dryer, Disposal, Stainless Steel Appliance(s), Built-In Oven, Water Softener, Water Softener Owned, Other, Electric Cooktop
Laundry Gas Dryer Hookup, Sink
Exterior
Exterior Feature Deck, Patio, Storms/Screens
Garage Attached
Garage Spaces 3.0
Waterfront true
View Y/N true
Roof Type Asphalt
Building
Lot Description Landscaped, Pond(s), Water Rights, Water View, Mature Trees, Backs to Open Grnd, Views, Sidewalks, Streetlights, Waterfront
Story 1 Story
Foundation Concrete Perimeter
Sewer Public Sewer
Water Public
New Construction false
Schools
Elementary Schools North Grove Elementary School
Middle Schools Sycamore Middle School
High Schools Sycamore High School
School District 427, 427, 427
Others
HOA Fee Include Insurance,Other
Ownership Fee Simple w/ HO Assn.
Special Listing Condition None
Read Less Info
Want to know what your home might be worth? Contact us for a FREE valuation!

Our team is ready to help you sell your home for the highest possible price ASAP
© 2024 Listings courtesy of MRED as distributed by MLS GRID. All Rights Reserved.
Bought with Kelly Miller • Coldwell Banker Real Estate Group
GET MORE INFORMATION

Designated Managing Broker | Owner | 471.018027 471018027
+1(708) 226-4848 | joanna@boutiquehomerealty.com




