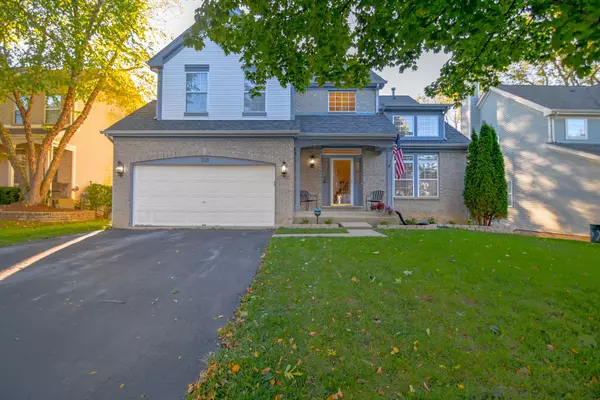For more information regarding the value of a property, please contact us for a free consultation.
Key Details
Sold Price $329,000
Property Type Single Family Home
Sub Type Detached Single
Listing Status Sold
Purchase Type For Sale
Square Footage 2,172 sqft
Price per Sqft $151
Subdivision Highlands Of Fairway Ridge
MLS Listing ID 10894835
Sold Date 01/05/21
Bedrooms 4
Full Baths 3
Half Baths 1
HOA Fees $36/mo
Year Built 1993
Annual Tax Amount $8,788
Tax Year 2019
Lot Size 6,098 Sqft
Lot Dimensions 60X102X60X102
Property Description
Stunning open floor plan with gorgeous wooded views. Two-story foyers welcome you as you enter with views into the two-story formal living room and dining room combination. NEW roof, slider, black door hardware throughout and basement carpet. Enjoy breakfast in your gourmet kitchen with an abundance of cabinets, countertop space, and views into the family room with fireplace and access to the large deck. An open concept floor plan is ideal for entertaining. Large windows allow plenty of natural light to flow through. Master suite offers a vaulted ceiling, double vanity, large jetted tub, and separate shower. The finished walk-out basement features a large rec room, playroom, recessed lighting, a full bathroom, and gorgeous French doors leading outside. Retreat away in your backyard providing a sun-filled deck and serene wooded views. This is the home you have been waiting for!
Location
State IL
County Lake
Community Clubhouse, Park, Pool, Curbs, Sidewalks, Street Paved
Rooms
Basement Full, Walkout
Interior
Interior Features Vaulted/Cathedral Ceilings
Heating Natural Gas, Forced Air
Cooling Central Air
Fireplaces Number 1
Fireplaces Type Wood Burning, Gas Starter
Fireplace Y
Appliance Range, Microwave, Dishwasher, Refrigerator, Washer, Dryer, Disposal
Exterior
Exterior Feature Deck
Garage Attached
Garage Spaces 2.0
Waterfront false
View Y/N true
Roof Type Asphalt
Building
Lot Description Landscaped
Story 2 Stories
Sewer Public Sewer
Water Public
New Construction false
Schools
Elementary Schools Woodland Elementary School
Middle Schools Woodland Middle School
High Schools Warren Township High School
School District 50, 50, 121
Others
HOA Fee Include Clubhouse,Exercise Facilities,Pool
Ownership Fee Simple w/ HO Assn.
Special Listing Condition None
Read Less Info
Want to know what your home might be worth? Contact us for a FREE valuation!

Our team is ready to help you sell your home for the highest possible price ASAP
© 2024 Listings courtesy of MRED as distributed by MLS GRID. All Rights Reserved.
Bought with Yolande Cluet • Baird & Warner
GET MORE INFORMATION

Designated Managing Broker | Owner | 471.018027 471018027
+1(708) 226-4848 | joanna@boutiquehomerealty.com




