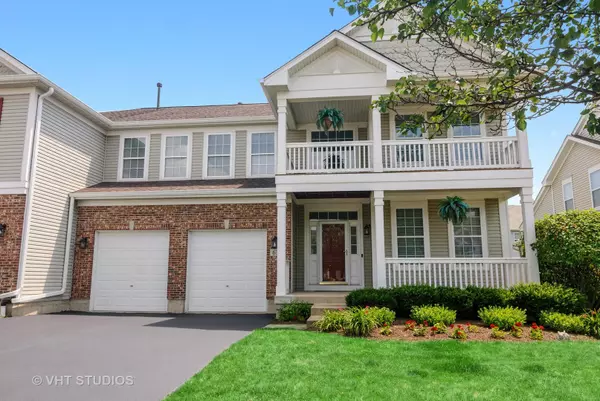For more information regarding the value of a property, please contact us for a free consultation.
Key Details
Sold Price $338,980
Property Type Townhouse
Sub Type Townhouse-2 Story
Listing Status Sold
Purchase Type For Sale
Square Footage 2,708 sqft
Price per Sqft $125
Subdivision Fisher Farms Villas
MLS Listing ID 10903120
Sold Date 12/22/20
Bedrooms 4
Full Baths 2
Half Baths 1
HOA Fees $300/mo
Year Built 2002
Annual Tax Amount $9,465
Tax Year 2019
Lot Dimensions 5330
Property Description
Updated and move in ready! This 2708 sq.ft., 4-bedroom duplex is located on a quiet cul-de-sac in desirable Fisher Farms Villas of Geneva. A grand 2-story foyer and a soaring 20 ft ceiling in the family room fill this open floor plan with natural light. The home has many recent updates including new stainless-steel appliances, new bathroom vanities, bathroom fixtures and lighting. Custom closet organizers in every room, all new custom window treatments, and designer light fixtures throughout. On the first floor are the living room, dining room, eat in kitchen, family room, powder room laundry room AND a separate den that is perfect for work or study from home! The oversized master bedroom features a private balcony, his and hers custom closets, a spacious bathroom with dual sink vanity, walk-in shower, enclosed toilet room and a large deep tub. 3 full bedrooms and a second full bath with new, dual sink vanity complete the second floor. The huge 1500 sq. ft. deep pour basement provides ample storage and plenty of room to expand your living space. Maintenance free living awaits you in this wonderful family community.
Location
State IL
County Kane
Rooms
Basement Full
Interior
Interior Features Vaulted/Cathedral Ceilings, First Floor Laundry
Heating Natural Gas
Cooling Central Air
Fireplaces Number 1
Fireplaces Type Gas Log
Fireplace Y
Appliance Range, Microwave, Dishwasher, Refrigerator, Washer, Dryer, Disposal
Exterior
Exterior Feature Balcony, Patio, Storms/Screens
Garage Attached
Garage Spaces 2.0
Community Features Park
Waterfront false
View Y/N true
Roof Type Asphalt
Building
Lot Description Landscaped
Foundation Concrete Perimeter
Sewer Public Sewer
Water Public
New Construction false
Schools
Elementary Schools Heartland Elementary School
Middle Schools Geneva Middle School
High Schools Geneva Community High School
School District 304, 304, 304
Others
Pets Allowed Cats OK, Dogs OK
HOA Fee Include Exterior Maintenance,Lawn Care,Snow Removal
Ownership Fee Simple w/ HO Assn.
Special Listing Condition None
Read Less Info
Want to know what your home might be worth? Contact us for a FREE valuation!

Our team is ready to help you sell your home for the highest possible price ASAP
© 2024 Listings courtesy of MRED as distributed by MLS GRID. All Rights Reserved.
Bought with Shelly Nissen • RE/MAX Advantage Realty
GET MORE INFORMATION

Designated Managing Broker | Owner | 471.018027 471018027
+1(708) 226-4848 | joanna@boutiquehomerealty.com




