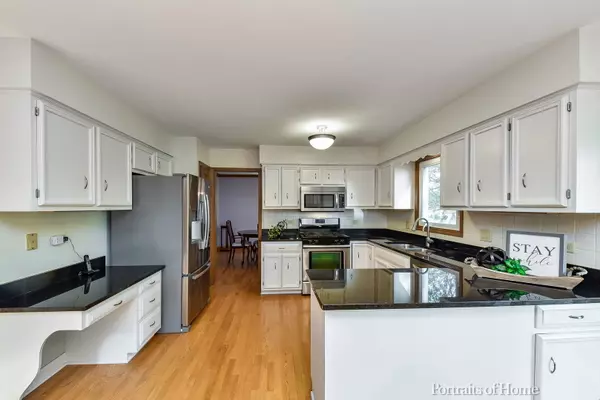For more information regarding the value of a property, please contact us for a free consultation.
Key Details
Sold Price $380,000
Property Type Single Family Home
Sub Type Detached Single
Listing Status Sold
Purchase Type For Sale
Square Footage 3,000 sqft
Price per Sqft $126
Subdivision Oakhurst
MLS Listing ID 10884263
Sold Date 11/06/20
Style Contemporary
Bedrooms 5
Full Baths 3
Half Baths 1
HOA Fees $25/ann
Year Built 1989
Annual Tax Amount $10,769
Tax Year 2019
Lot Size 0.332 Acres
Lot Dimensions 45X160X24X149X127
Property Description
Ready for a home that is wonderfully unique? Are you looking for a home with a massive family room and huge bedrooms? How about a private home office/5th bedroom that's truly separate from the rest of the house? This home has everything you've been looking for and more! Gleaming hardwood floors on the 1st and 2nd levels. Updated kitchen featuring white cabinetry, granite counters, and all stainless appliances. Freshly painted 2 bedrooms ( and wallpaper has been removed) and family room wall ( where balcony has been drywalled ). Massive master suite with soaring vaulted ceilings and his and hers walk in closets. Great finished basement with plenty of storage. Such quality features here, solid 6 panel wood doors, skylights, concrete driveway. You cannot beat this incredible location in a quiet cul de sac with a private yard with paver patio, that backs to an open field leading to Steck Elementary school! Excellent updates you don't have to worry about! 2020 - New sump pump, carpet in master bedroom and 5th lower bedroom, 3 bedrooms and 3 bathrooms painted. 2019 - exterior cedar painted. 2017 - kitchen cabinets painted, granite counters installed. 2014 - paver patio installed. 2010 - all new windows. 2007 - all new roof installed. Quick close possible! Walking distance to beautiful Waubonsie lake trail, the perfect place for walking/jobbing/biking. This home is move in ready for you!
Location
State IL
County Du Page
Community Clubhouse, Park, Pool, Tennis Court(S), Lake, Sidewalks
Rooms
Basement English
Interior
Heating Natural Gas, Forced Air
Cooling Central Air
Fireplaces Number 1
Fireplace Y
Appliance Range, Microwave, Dishwasher, Refrigerator, Washer, Dryer, Disposal, Stainless Steel Appliance(s)
Exterior
Exterior Feature Patio
Garage Attached
Garage Spaces 2.0
Waterfront false
View Y/N true
Building
Story 2 Stories
Sewer Public Sewer
Water Public
New Construction false
Schools
Elementary Schools Steck Elementary School
Middle Schools Fischer Elementary School
High Schools Waubonsie Valley High School
School District 204, 205, 204
Others
HOA Fee Include Other
Ownership Fee Simple
Special Listing Condition None
Read Less Info
Want to know what your home might be worth? Contact us for a FREE valuation!

Our team is ready to help you sell your home for the highest possible price ASAP
© 2024 Listings courtesy of MRED as distributed by MLS GRID. All Rights Reserved.
Bought with Micah Kirstein • john greene, Realtor
GET MORE INFORMATION

Designated Managing Broker | Owner | 471.018027 471018027
+1(708) 226-4848 | joanna@boutiquehomerealty.com




