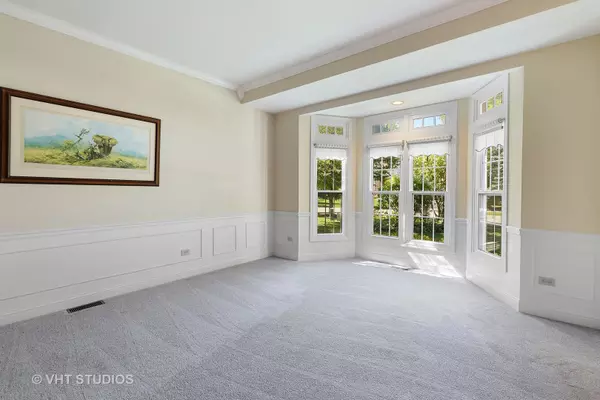For more information regarding the value of a property, please contact us for a free consultation.
Key Details
Sold Price $390,000
Property Type Single Family Home
Sub Type Detached Single
Listing Status Sold
Purchase Type For Sale
Square Footage 3,322 sqft
Price per Sqft $117
Subdivision Bittersweet Woods
MLS Listing ID 10896073
Sold Date 11/02/20
Style Traditional
Bedrooms 5
Full Baths 4
Half Baths 1
Year Built 1995
Annual Tax Amount $13,346
Tax Year 2019
Lot Size 0.310 Acres
Lot Dimensions 100X154X78X149
Property Description
Welcome home! This beautiful 5 bedroom, 4.1 bath custom home is just waiting for it's new owner! Located in the highly desirable Bittersweet Woods subdivision and surrounded by beautiful mature trees and a nature preserve, you get a great location plus privacy and beauty all in one! If space is what you're looking for, look no further! The first floor office is perfect for working from home! And, the huge bonus room off of the kitchen is a perfect space to set up remote learning for the kids without having to sacrifice the beautiful formal dining room or gorgeous family room! And don't forget about the fantastic kitchen overlooking the private backyard with beautiful 42" cabinets, all stainless steel appliances and center island with breakfast bar! Upstairs you'll find the impressive master suite with attached bath and gigantic walk in closet complete with organizers. Rooms 2 and 3 share a jack 'n jill bathroom and the 4th has easy access to the 3rd full bath upstairs. The full finished basement provides tons of additional space and features the 5th bedroom, the 4th full bath, and a kitchenette - perfect for in-laws or babysitters! The basement also features a rec room, work out room and atrium door to the wooded back yard! This home has so much to offer! Conveniently located near the expressway, schools, restaurants, shopping and all that Gurnee has to offer!
Location
State IL
County Lake
Community Curbs, Sidewalks, Street Lights, Street Paved
Rooms
Basement Full, English
Interior
Interior Features Vaulted/Cathedral Ceilings, Bar-Wet
Heating Natural Gas, Forced Air
Cooling Central Air
Fireplaces Number 1
Fireplaces Type Wood Burning, Gas Starter
Fireplace Y
Appliance Range, Microwave, Dishwasher, Refrigerator, Washer, Dryer, Disposal, Stainless Steel Appliance(s)
Exterior
Exterior Feature Deck, Patio
Garage Attached
Garage Spaces 3.0
Waterfront false
View Y/N true
Roof Type Asphalt
Building
Lot Description Nature Preserve Adjacent, Landscaped, Wooded
Story 2 Stories
Foundation Concrete Perimeter
Sewer Public Sewer, Sewer-Storm
Water Lake Michigan
New Construction false
Schools
Elementary Schools Woodland Elementary School
Middle Schools Woodland Middle School
High Schools Warren Township High School
School District 50, 50, 121
Others
HOA Fee Include None
Ownership Fee Simple
Special Listing Condition None
Read Less Info
Want to know what your home might be worth? Contact us for a FREE valuation!

Our team is ready to help you sell your home for the highest possible price ASAP
© 2024 Listings courtesy of MRED as distributed by MLS GRID. All Rights Reserved.
Bought with Felicia Jordan • Redfin Corporation
GET MORE INFORMATION

Designated Managing Broker | Owner | 471.018027 471018027
+1(708) 226-4848 | joanna@boutiquehomerealty.com




