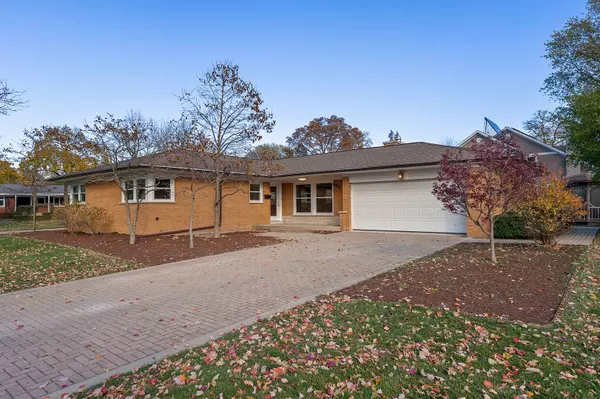For more information regarding the value of a property, please contact us for a free consultation.
Key Details
Sold Price $590,000
Property Type Single Family Home
Sub Type Detached Single
Listing Status Sold
Purchase Type For Sale
Subdivision Springdale
MLS Listing ID 10922450
Sold Date 12/07/20
Style Ranch
Bedrooms 4
Full Baths 3
Year Built 1957
Annual Tax Amount $7,596
Tax Year 2019
Lot Dimensions 94 X 125
Property Description
Modern brick and stone ranch with spectacular 2020 renovation! Clean lines and curb appeal, covered front entry, paver brick patio, gazebo and over-sized 94 x 125 corner lot in the highly desirable Springdale neighborhood of Western Springs. Desirable open floor plan with recessed lighting, wide plank engineered wood floor, trendy light fixtures and incredible natural light throughout. Foyer entry, guest closet and open living and dining room combination featuring gas log fireplace with stone facade, open view of kitchen and contemporary staircase to lower level. Striking kitchen with white Craftsman style cabinets, quartz countertops with subtle gray veining, subway tile backsplash with gold accents, fantastic island and stainless steel appliances. Three spacious bedrooms and three renovated baths with a private master bedroom bath. Finished lower level features family and rec room areas, 4th bedroom with egress window, finished laundry room, storage and full bath. New furnace, hot water heater, windows and flooring in 2020. Perfect if you're just starting out or looking to downsize! Attached garage with covered porch entry, brick paver driveway, easy access to award winning Highlands and Lyons Township schools, downtown Western Springs, expressways and airports.
Location
State IL
County Cook
Community Park, Curbs, Sidewalks, Street Lights, Street Paved
Rooms
Basement Full
Interior
Interior Features First Floor Bedroom, First Floor Full Bath, Walk-In Closet(s), Open Floorplan, Some Carpeting, Dining Combo
Heating Natural Gas, Forced Air
Cooling Central Air
Fireplaces Number 2
Fireplaces Type Gas Log
Fireplace Y
Appliance Range, Microwave, Dishwasher, Refrigerator, Stainless Steel Appliance(s), Range Hood
Laundry In Unit, Sink
Exterior
Exterior Feature Porch, Brick Paver Patio, Storms/Screens
Garage Attached
Garage Spaces 2.0
Waterfront false
View Y/N true
Roof Type Asphalt
Building
Lot Description Corner Lot, Landscaped, Mature Trees
Story 1 Story
Sewer Public Sewer
Water Community Well
New Construction false
Schools
Elementary Schools Highlands Elementary School
Middle Schools Highlands Middle School
High Schools Lyons Twp High School
School District 106, 106, 204
Others
HOA Fee Include None
Ownership Fee Simple
Special Listing Condition None
Read Less Info
Want to know what your home might be worth? Contact us for a FREE valuation!

Our team is ready to help you sell your home for the highest possible price ASAP
© 2024 Listings courtesy of MRED as distributed by MLS GRID. All Rights Reserved.
Bought with Julie Sutton • Compass
GET MORE INFORMATION

Designated Managing Broker | Owner | 471.018027 471018027
+1(708) 226-4848 | joanna@boutiquehomerealty.com




