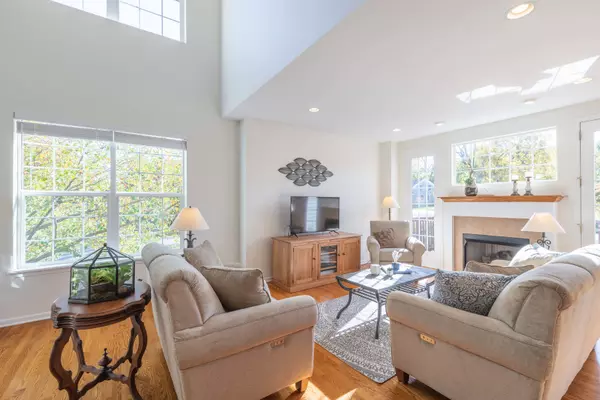For more information regarding the value of a property, please contact us for a free consultation.
Key Details
Sold Price $264,000
Property Type Townhouse
Sub Type T3-Townhouse 3+ Stories
Listing Status Sold
Purchase Type For Sale
Square Footage 2,037 sqft
Price per Sqft $129
Subdivision River Mist On The Fox
MLS Listing ID 10906944
Sold Date 12/01/20
Bedrooms 3
Full Baths 2
Half Baths 1
HOA Fees $275/mo
Year Built 2006
Annual Tax Amount $6,767
Tax Year 2019
Lot Dimensions 34 X 72
Property Description
This end unit is bright, beautiful and clean! The sun shines through the windows and the real hardwoods glisten. The roof, gutters and screens are all new, the paint is fresh, the lights are on trend with today's style and there is a water softener and whole house humidifier. The foyer greets you with a vaulted ceiling and a gorgeous view of this open floor plan. The great room has a gas fireplace with a ceramic surround, sparkling windows and flows into the kitchen where you will find corian counters, a bar height eat at counter, maple cabinets with hardware, recessed & under cabinet lighting and a nice size eating area. Through the glass door is a deck where you can enjoy looking out at the mature landscaping showcasing the beautiful fall colors. The 'dining room' is just off the kitchen and makes entertaining larger groups a pleasure with an updated powder room just around the corner. This unique lay out boasts a very private owners suite sharing a floor with the conveniently located laundry room! This 18x13 owners' bedroom has a row of windows, a vaulted ceiling, new carpet, a large walk in closet and a full bathroom with dual vanities, a garden tub with a ceramic surround and a separate shower. The second level is home to 2 additional bedrooms each with new carpet and generous closets. Finishing out this home is a 2 car garage with a newer door and full look out, roughed-in English basement waiting for your finishing touches. The active River Mist community has it all - walking paths, ponds, prairie grasses, rolling hills, mature trees & a variety of community get togethers and activities. You are part of Oswego 308 schools, across the river from Fox Bend Golf Course, less than a mile from downtown Oswego, close to shopping and restaurants, not too far from the train station and highways and the HOA will take care of the snow removal or yard maintenance! Welcome home!
Location
State IL
County Kendall
Rooms
Basement Full
Interior
Interior Features Vaulted/Cathedral Ceilings, Hardwood Floors, Laundry Hook-Up in Unit, Walk-In Closet(s), Ceiling - 9 Foot, Open Floorplan
Heating Natural Gas, Forced Air
Cooling Central Air
Fireplaces Number 1
Fireplaces Type Gas Log, Gas Starter
Fireplace Y
Appliance Range, Microwave, Dishwasher, Refrigerator, Washer, Dryer, Disposal
Exterior
Exterior Feature Deck, Porch, End Unit
Garage Attached
Garage Spaces 2.0
Community Features Ceiling Fan, Private Laundry Hkup, School Bus
Waterfront false
View Y/N true
Roof Type Asphalt
Building
Lot Description Landscaped, Mature Trees, Sidewalks, Streetlights
Foundation Concrete Perimeter
Sewer Public Sewer
Water Public
New Construction false
Schools
Elementary Schools Fox Chase Elementary School
Middle Schools Traughber Junior High School
High Schools Oswego High School
School District 308, 308, 308
Others
Pets Allowed Cats OK, Dogs OK
HOA Fee Include Insurance,Exterior Maintenance,Lawn Care,Snow Removal
Ownership Fee Simple w/ HO Assn.
Special Listing Condition None
Read Less Info
Want to know what your home might be worth? Contact us for a FREE valuation!

Our team is ready to help you sell your home for the highest possible price ASAP
© 2024 Listings courtesy of MRED as distributed by MLS GRID. All Rights Reserved.
Bought with Pamela Coan-Dolci • @properties
GET MORE INFORMATION

Designated Managing Broker | Owner | 471.018027 471018027
+1(708) 226-4848 | joanna@boutiquehomerealty.com




