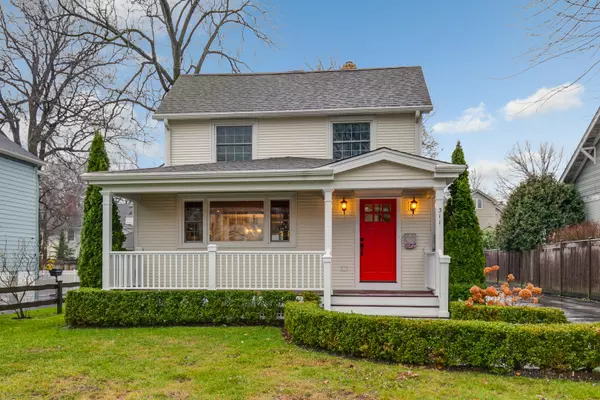For more information regarding the value of a property, please contact us for a free consultation.
Key Details
Sold Price $696,000
Property Type Single Family Home
Sub Type Detached Single
Listing Status Sold
Purchase Type For Sale
Square Footage 2,800 sqft
Price per Sqft $248
MLS Listing ID 10942948
Sold Date 03/17/21
Style Traditional
Bedrooms 4
Full Baths 2
Half Baths 1
Year Built 1915
Annual Tax Amount $13,662
Tax Year 2019
Lot Size 6,098 Sqft
Lot Dimensions 50X125
Property Description
Prime location! Under stated exterior! Fabulous interior! Enjoy the best of Lake Bluff living in this picture perfect home that has been meticulously updated from top to bottom in European taste and located just blocks from Lake Michigan, town and train. This one is deceiving! The sun filled first floor is a very spacious living and dining area combination which flows into the gourmet Italian kitchen. This is an entertainer's dream kitchen with state of the art stainless steel double Subzero fridge and 5 burner Wolf gas range, beautiful cabinetry, custom back splash and oversized island with breakfast area. Hardwood floors throughout the entire home. A convenient private first floor office with plenty of room for E Learning. There is potential for a second home office in the dining area. Four bedrooms on the second level along with the designer hall bath with double sinks and rain shower. Spacious, luxurious Primary Bedroom Suite with vaulted ceilings and large customized walk in closet, a separate steam shower, whirlpool tub and double sinks. The front porch, paver walkway & patio, roof, siding, windows, doors, upgraded electric and finished basement were all done between 2013 and 2016. Two zones heat and air. This home offers a south facing backyard with brick paver patio and grassy play area. Enjoy BBQ in your private backyard! Additionally, a large two car detached garage offers ample space for storage. Just move right in ! - Quick possession possible!
Location
State IL
County Lake
Community Curbs, Sidewalks, Street Lights, Street Paved
Rooms
Basement Partial
Interior
Interior Features Vaulted/Cathedral Ceilings, Hardwood Floors, First Floor Laundry, First Floor Full Bath
Heating Natural Gas, Forced Air, Zoned
Cooling Central Air, Zoned
Fireplaces Number 1
Fireplaces Type Attached Fireplace Doors/Screen, Gas Log
Fireplace Y
Appliance Microwave, Dishwasher, High End Refrigerator, Washer, Dryer, Disposal, Stainless Steel Appliance(s), Cooktop, Built-In Oven, Range Hood, Gas Cooktop, Range Hood
Laundry In Unit
Exterior
Exterior Feature Patio, Porch
Garage Detached
Garage Spaces 2.0
Waterfront false
View Y/N true
Roof Type Asphalt
Building
Story 2 Stories
Sewer Public Sewer
Water Public
New Construction false
Schools
Elementary Schools Lake Bluff Elementary School
Middle Schools Lake Bluff Middle School
High Schools Lake Forest High School
School District 65, 65, 115
Others
HOA Fee Include None
Ownership Fee Simple
Special Listing Condition None
Read Less Info
Want to know what your home might be worth? Contact us for a FREE valuation!

Our team is ready to help you sell your home for the highest possible price ASAP
© 2024 Listings courtesy of MRED as distributed by MLS GRID. All Rights Reserved.
Bought with Kristen Esplin • Griffith, Grant & Lackie
GET MORE INFORMATION

Designated Managing Broker | Owner | 471.018027 471018027
+1(708) 226-4848 | joanna@boutiquehomerealty.com




