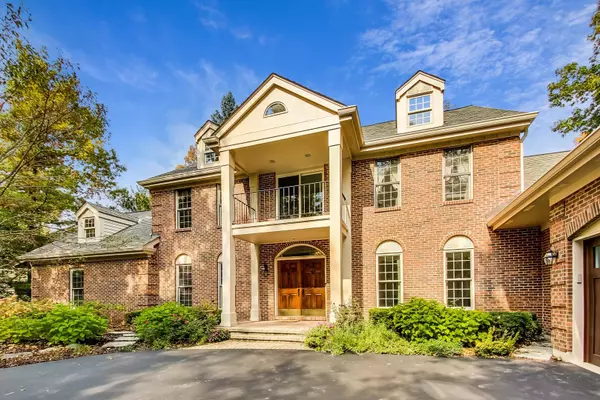For more information regarding the value of a property, please contact us for a free consultation.
Key Details
Sold Price $915,000
Property Type Single Family Home
Sub Type Detached Single
Listing Status Sold
Purchase Type For Sale
Square Footage 4,126 sqft
Price per Sqft $221
MLS Listing ID 10906109
Sold Date 03/19/21
Style Traditional
Bedrooms 5
Full Baths 4
Half Baths 1
HOA Fees $98/mo
Year Built 1984
Annual Tax Amount $18,037
Tax Year 2019
Lot Size 0.494 Acres
Lot Dimensions 125 X 172 X 117 X 187
Property Description
You will be impressed & feel right at home at 150 Hamilton Court in beautiful Tangley Oaks! Superior curb appeal with a professionally landscaped .49 acre estate with pristine mature trees & sunny grassy lawn areas - a nature lovers paradise. You will be proud to live & entertain in this all brick home with an open floor plan designed for today's modern family lifestyle. From the day you move in, you will enjoy your updated large gourmet kitchen, open first floor layout with 9 foot ceilings and a wonderful 1st floor Primary Bedroom suite. Relax on your three season porch with skylights and rear deck, which is accessible through both the eat-in kitchen & family room. This home has been extremely well maintained & has many new updates such as new roof, HVAC and has been freshly painted in 2020! Just move in and start living the dream in wonderful Lake Bluff. This bright, recently updated home features a large two story foyer, which is great for welcoming your guests. Your desire to have an open floor concept is realized right away as you enter the large family room, dining room & formal living room. Invite your guests into the heart of your home - featuring a large brightly lit eat-in gourmet kitchen with newer custom cabinets, stainless steel high-end appliances (Sub-Zero & Thermador), granite countertops, a large bay window seat overlooking the grassy play area. The open floor concept continues to flow into the family room featuring a two story ceiling, wet bar area, skylights, wood burning fireplace, large windows and doors opening to the freshly painted deck - all overlooking an incredible, quiet & serene rear wooded lot and grass lawn. The first floor has superb circular flow throughout and features a separate office with french doors, custom laundry room with front load washer & dryer. Enjoy the sanctuary of your large first floor Master Bedroom Suite with a custom built walk-in closet, whirlpool tub and two separate sink vanity areas. Your family and guests will enjoy the other three upstairs bedrooms with tons of closet space. The second bedroom features large & bright windows, en-suite full bath - the third & fourth bedrooms have a Jack & Jill full bath too! Loft area with skylights makes for a great 2nd office. The recently remodeled lower level features a large recreation room, bonus room or 5th bedroom, full bathroom, exercise area, large cedar storage closet, work room with updated dual HVAC units with Nest thermostats, two new 75 gallon hot water heaters, humidifier and new sump pumps. Pool table, exercise equipment in lower level & gas grill are included with the home. Other desirable features you will enjoy: a newly refurbished 3-car attached garage with Chamberlain remotes smart app, professionally landscaped yard, exterior landscape lighting, wireless security system with doorbell camera, in ground sprinkler system, large grass lawn area, wooded yard with perennial gardens. This home has been updated inside and out and is in move-in condition. Most recent 2020 & 2019 updates include a brand new 50-year roof, freshly painted exterior, newer Andersen windows, HVAC, water heaters, new flooring, electrical upgrades, garage doors and more. Tangley Oaks features several paved walking paths for you and your pets, tennis courts, a pavilion shelter, stocked ponds for fishing and an abundance of nature and wildlife to enjoy. Be on vacation every day in Tangley Oaks! Lake Bluff is a wonderful place to meet new friends and raise your family. Top rated Lake Bluff Elementary/Middle Schools & Lake Forest High School, Fitness Center, public pool, golf course, Metra train, Sunrise Beach are all within walking/biking distance! Lake Bluff also has a wonderful downtown with several restaurants, coffee shops, post office, unique boutiques, salons and the Village Green featuring weekly summer concerts and an incredible 4th of July Parade. Move into 150 Hamilton Court & start enjoying "North Shore Life-Lake Bluff Lifestyle"
Location
State IL
County Lake
Community Tennis Court(S), Lake, Curbs, Gated, Street Lights, Street Paved
Rooms
Basement Partial
Interior
Interior Features Vaulted/Cathedral Ceilings, Skylight(s), Bar-Wet, Hardwood Floors, First Floor Bedroom, First Floor Laundry, First Floor Full Bath, Built-in Features, Walk-In Closet(s), Bookcases, Ceilings - 9 Foot, Beamed Ceilings, Open Floorplan, Some Carpeting, Some Window Treatmnt, Drapes/Blinds, Granite Counters, Separate Dining Room
Heating Natural Gas
Cooling Central Air
Fireplaces Number 2
Fireplaces Type Wood Burning
Fireplace Y
Appliance Double Oven, Microwave, Dishwasher, High End Refrigerator, Bar Fridge, Disposal, Stainless Steel Appliance(s), Wine Refrigerator, Cooktop, Range Hood, Down Draft, Gas Cooktop
Laundry Gas Dryer Hookup, Electric Dryer Hookup, Laundry Closet, Sink
Exterior
Exterior Feature Balcony, Deck, Porch Screened, Storms/Screens
Garage Attached
Garage Spaces 3.0
Waterfront false
View Y/N true
Roof Type Asphalt
Building
Lot Description Corner Lot, Landscaped, Wooded, Mature Trees, Backs to Trees/Woods, Level, Streetlights
Story 2 Stories
Foundation Concrete Perimeter
Sewer Public Sewer
Water Lake Michigan
New Construction false
Schools
High Schools Lake Forest High School
School District 65, 65, 115
Others
HOA Fee Include Insurance,Other
Ownership Fee Simple
Special Listing Condition None
Read Less Info
Want to know what your home might be worth? Contact us for a FREE valuation!

Our team is ready to help you sell your home for the highest possible price ASAP
© 2024 Listings courtesy of MRED as distributed by MLS GRID. All Rights Reserved.
Bought with Melissa Siegal • @properties
GET MORE INFORMATION

Designated Managing Broker | Owner | 471.018027 471018027
+1(708) 226-4848 | joanna@boutiquehomerealty.com




