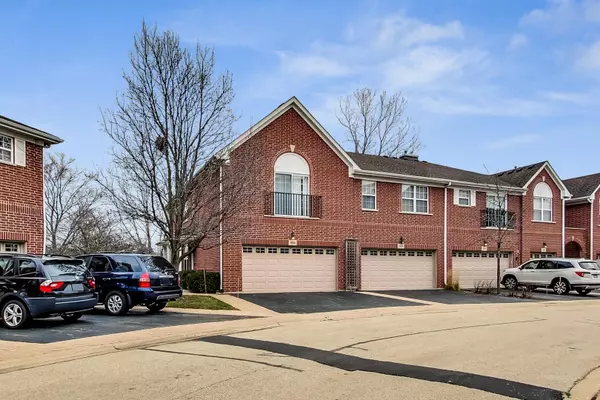For more information regarding the value of a property, please contact us for a free consultation.
Key Details
Sold Price $350,000
Property Type Condo
Sub Type Quad-2 Story,Townhouse-2 Story
Listing Status Sold
Purchase Type For Sale
Square Footage 1,742 sqft
Price per Sqft $200
Subdivision Northbrook Greens
MLS Listing ID 10955588
Sold Date 02/11/21
Bedrooms 3
Full Baths 2
Half Baths 1
HOA Fees $437/mo
Year Built 2003
Annual Tax Amount $4,864
Tax Year 2019
Lot Dimensions COMMON
Property Description
Fabulous all brick END UNIT in the sought after Northbrook Greens! Enjoy the natural scenery throughout the year, with the very best prairie view from most windows. This is the largest end unit ever on the market in this subdivision in the past few years. Forget about other big units, this is the one! Natural sunlight floods the stunning 2-story living room, combined with a sunny dining area with sliders to the patio facing a huge prairie. The first floor master suite includes a tray ceiling, his-and-hers walk-in-closets, and a master bath with double vanities, a soaking tub, and a separate shower. One of the bedrooms on the 2nd floor has a French door and a huge window overlooking nature and can be an ideal candidate for an office. 3 beds, 2.5 baths, a dining area, and an eat-in area, a pantry, and a deep storage. 42" maple cabinets, granite countertop, ss appliances in the kitchen, and a brand new dishwasher. 1st floor laundry with extra shelving, connected to the attached, spacious 2.5 car garage. Driveway resurfaced in October 2019. Water, sewer, snow removal and lawn care are included in monthly assessment. Very close to shoppings, restaurants, parks, hospitals and only a few minutes to highways! Award winning schools in District 30 and District 225. The best value home, just bring in your decoration idea!
Location
State IL
County Cook
Rooms
Basement None
Interior
Interior Features Vaulted/Cathedral Ceilings, Wood Laminate Floors, First Floor Bedroom, First Floor Laundry, First Floor Full Bath, Laundry Hook-Up in Unit, Storage, Walk-In Closet(s), Open Floorplan, Granite Counters
Heating Natural Gas, Forced Air
Cooling Central Air
Fireplace N
Appliance Range, Dishwasher, Refrigerator, Washer, Dryer, Disposal, Stainless Steel Appliance(s), Range Hood, Gas Cooktop, Gas Oven, Range Hood
Laundry Gas Dryer Hookup, In Unit
Exterior
Exterior Feature Patio, Storms/Screens, End Unit
Garage Attached
Garage Spaces 2.0
Waterfront false
View Y/N true
Roof Type Asphalt
Parking Type Visitor Parking, Driveway
Building
Lot Description Nature Preserve Adjacent, Landscaped, Rear of Lot, Backs to Open Grnd, Views
Sewer Public Sewer
Water Lake Michigan, Public
New Construction false
Schools
Elementary Schools Wescott Elementary School
Middle Schools Maple School
High Schools Glenbrook North High School
School District 30, 30, 225
Others
Pets Allowed Cats OK, Dogs OK
HOA Fee Include Water,Insurance,Exterior Maintenance,Lawn Care,Scavenger,Snow Removal
Ownership Leasehold
Special Listing Condition None
Read Less Info
Want to know what your home might be worth? Contact us for a FREE valuation!

Our team is ready to help you sell your home for the highest possible price ASAP
© 2024 Listings courtesy of MRED as distributed by MLS GRID. All Rights Reserved.
Bought with Aleksandr Kirzhner • Unique Realty LLC
GET MORE INFORMATION

Designated Managing Broker | Owner | 471.018027 471018027
+1(708) 226-4848 | joanna@boutiquehomerealty.com




