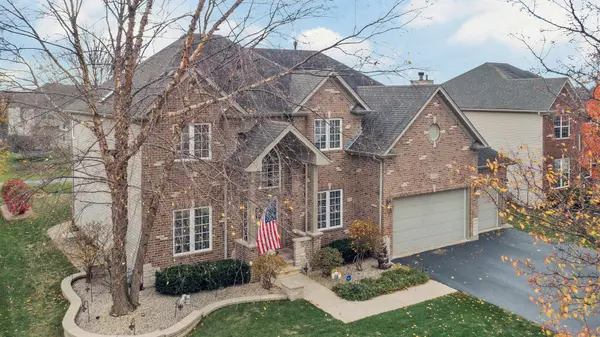For more information regarding the value of a property, please contact us for a free consultation.
Key Details
Sold Price $399,900
Property Type Single Family Home
Sub Type Detached Single
Listing Status Sold
Purchase Type For Sale
Square Footage 3,502 sqft
Price per Sqft $114
Subdivision Heartland
MLS Listing ID 10930613
Sold Date 01/15/21
Style Traditional
Bedrooms 5
Full Baths 4
Half Baths 1
HOA Fees $47/ann
Year Built 2004
Annual Tax Amount $11,333
Tax Year 2019
Lot Size 10,001 Sqft
Lot Dimensions 82 X 126 X 82 X 127
Property Description
STUNNING, METICULOUSLY MAINTAINED & FLOODED WITH NATURAL LIGHT-The perfect floorplan for working and schooling from home with plenty of extra room to distance. Open floorplan & custom finishes with the utmost attention to detail throughout. Grand two-story foyer with double step tray ceiling & grand arched transom. Living room with crown molding, separate dining room offers tray ceiling,chair rail & wainscoting. Butler's pantry with wine refrig leading to gourmet kitchen. Kitchen boasts hardwood flooring, granite,ceramic tiled backsplash, birch cabinets with crown, upper/lower cabinet lighting, cabinet pantry, New SS appliances in last year, double oven, planning desk, New island with butcher block top and pendant. Vaulted sunroom off the kitchen with hardwood flooring leads to the large deck great for entertaining. Open two-story family room features gorgeous paneled wainscoting mantle from floor to ceiling, fireplace flanked by two large windows with transoms & surround sound. Convenient 1st floor laundry with utility sink & new ceramic tile flooring (please exclude washer/dryer). Versatile 1st floor 5th bedroom or office with crown molding & wainscoting. Powder room with pedestal sink. Master suite offers double door entrance, tray ceiling, ceiling fan, Massive dual walk-in closets & private master bath with jetted soaker tub, separate shower with ceramic tile surround & dual vanity. Bedroom 2 offers guest suite with private bathroom, Bedrooms 3 & 4 share J&J bathroom. All bedrooms offer ceiling fans, volume or tray ceilings & ample closet space. Huge, Dry, Full Finished basement offers wet bar with refrigerator, recreation room, full bathroom & two additional rooms for office or exercise/play room, 2 large storage areas-the perfect man cave or great for family entertaining. 3 car attached garage & whole house generator. New 16 seer, 5 ton Central A/C. White trim & doors, neutral paint throughout. Wood deck with metal pergola & speakers included overlooks lovely professionally landscaped yard with access to walking path. Community outdoor pool, neighborhood trails, open space & park. Great schools and easy access to shopping, dining & interstates. Heartland is in the heart of Yorkville offering community and state parks, Fox River, hiking trails, great restaurants & pubs & much more! Must see to appreciate this lovely home & community.
Location
State IL
County Kendall
Community Park, Pool, Curbs, Sidewalks, Street Lights, Street Paved
Rooms
Basement Full
Interior
Interior Features Vaulted/Cathedral Ceilings, Skylight(s), Bar-Wet, Hardwood Floors, First Floor Laundry, Walk-In Closet(s), Open Floorplan, Granite Counters, Separate Dining Room
Heating Natural Gas, Forced Air
Cooling Central Air
Fireplaces Number 1
Fireplaces Type Gas Log, Gas Starter
Fireplace Y
Appliance Double Oven, Microwave, Dishwasher, Refrigerator, Disposal, Trash Compactor, Stainless Steel Appliance(s), Wine Refrigerator
Laundry In Unit, Sink
Exterior
Exterior Feature Deck
Garage Attached
Garage Spaces 3.0
Waterfront false
View Y/N true
Roof Type Asphalt
Building
Lot Description Landscaped, Mature Trees
Story 2 Stories
Foundation Concrete Perimeter
Sewer Public Sewer, Sewer-Storm
Water Public
New Construction false
Schools
Elementary Schools Grande Reserve Elementary School
Middle Schools Yorkville Middle School
High Schools Yorkville High School
School District 115, 115, 115
Others
HOA Fee Include Pool
Ownership Fee Simple w/ HO Assn.
Special Listing Condition None
Read Less Info
Want to know what your home might be worth? Contact us for a FREE valuation!

Our team is ready to help you sell your home for the highest possible price ASAP
© 2024 Listings courtesy of MRED as distributed by MLS GRID. All Rights Reserved.
Bought with Keith Kreis • Charles Rutenberg Realty of IL
GET MORE INFORMATION

Designated Managing Broker | Owner | 471.018027 471018027
+1(708) 226-4848 | joanna@boutiquehomerealty.com




