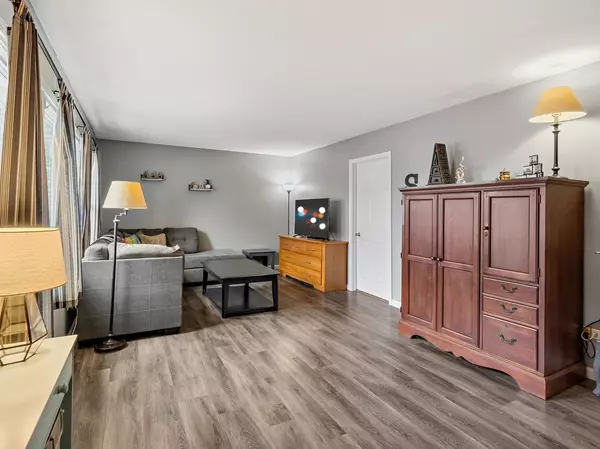For more information regarding the value of a property, please contact us for a free consultation.
Key Details
Sold Price $215,000
Property Type Single Family Home
Sub Type Detached Single
Listing Status Sold
Purchase Type For Sale
Square Footage 1,275 sqft
Price per Sqft $168
Subdivision Venetian Village
MLS Listing ID 10965725
Sold Date 03/16/21
Style Ranch
Bedrooms 3
Full Baths 1
Half Baths 1
Year Built 1950
Tax Year 2019
Lot Size 0.413 Acres
Lot Dimensions 149.99 X118.77
Property Description
Extensively remodeled ranch on double lot for almost a half acre backing to open space! House was remodeled by prior owners in 2013! With NEW roof, siding, copper supply lines for plumbing, fixtures, lighting, NEW half bath, flooring and more. NEW hot water heater and well tank. Full bath with custom tile surround, large vanity and new lighting. The large Kitchen with tons of cabinet space offers great views out to back yard and new wood deck for your entertaining. Laundry room with work sink and additional storage. Easy access to deep crawl space for even MORE storage. HUGE 4 car heated garage with NEW roof, steel garage doors, siding, fascia/soffit/gutter and downspouts in 2013. The oversized garage also features: three (3) -220v outlets, forty (yes-40) 110v outlets, beacon Morris gas heater thermostat controlled. Insulated walls, floor drains to exterior of garage, garage doors insulated, benches and shelves included and LED lighting. So bring all your toys and projects here! Plus 2 additional white storage sheds. Only a block away from Miltmore Lake and Fourth Lake with great fishing and water sports. Enjoy miles of trails in the many Lake County Forest Preserves surrounding the area. Only minutes to shopping centers. Low unincorporated property taxes too in Lake Villa and Grayslake school districts.
Location
State IL
County Lake
Community Park, Lake
Rooms
Basement None
Interior
Interior Features Wood Laminate Floors, First Floor Bedroom, First Floor Laundry, First Floor Full Bath
Heating Natural Gas, Forced Air
Cooling Central Air
Fireplace Y
Appliance Range, Refrigerator, Washer, Dryer
Laundry Gas Dryer Hookup, In Unit, Sink
Exterior
Exterior Feature Deck, Storms/Screens, Fire Pit
Garage Detached
Garage Spaces 4.0
Waterfront false
View Y/N true
Roof Type Asphalt
Building
Lot Description Landscaped, Mature Trees, Backs to Open Grnd, Backs to Trees/Woods, Lake Access
Story 1 Story
Foundation Concrete Perimeter
Sewer Septic-Private
Water Private Well
New Construction false
Schools
Elementary Schools Joseph J Pleviak Elementary Scho
Middle Schools Peter J Palombi School
High Schools Grayslake North High School
School District 41, 41, 127
Others
HOA Fee Include None
Ownership Fee Simple
Special Listing Condition None
Read Less Info
Want to know what your home might be worth? Contact us for a FREE valuation!

Our team is ready to help you sell your home for the highest possible price ASAP
© 2024 Listings courtesy of MRED as distributed by MLS GRID. All Rights Reserved.
Bought with Sarah Leonard • RE/MAX Suburban
GET MORE INFORMATION

Designated Managing Broker | Owner | 471.018027 471018027
+1(708) 226-4848 | joanna@boutiquehomerealty.com




