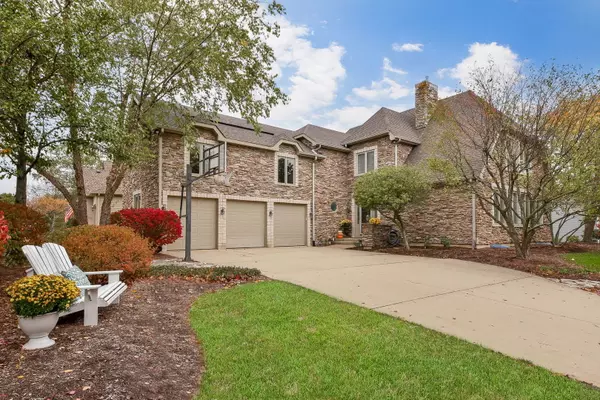For more information regarding the value of a property, please contact us for a free consultation.
Key Details
Sold Price $441,000
Property Type Single Family Home
Sub Type Detached Single
Listing Status Sold
Purchase Type For Sale
Square Footage 2,862 sqft
Price per Sqft $154
Subdivision Eagle Brook
MLS Listing ID 10920899
Sold Date 12/21/20
Bedrooms 4
Full Baths 4
Year Built 1999
Annual Tax Amount $11,623
Tax Year 2019
Lot Size 0.351 Acres
Lot Dimensions 102X150X100X144
Property Description
Welcome home to 2192 Fargo Blvd ~ Enjoy your holidays in this beautiful stone and cedar home featuring four bedrooms, including a first floor primary bedroom suite. Cozy up to the beautiful brick fireplace and enjoy the large two story family room with expansive windows allowing for an abundance of natural light. The eat in kitchen boasts all white cabinetry, newer granite counters, top of the line appliances and plenty of space for the cooks in your family. Work from home or relax in the first floor office/den. The first floor also features an additional full bath, a large laundry room and a charming "mud room" closet. The second floor includes three bedrooms, two sharing a jack and jill bath, a full hallway bath and cozy loft space big enough for the whole family - think reading, gaming and remote learning. The partially finished basement has enough room for kids and adults alike and be sure to bring your home gym, there's space. The very large unfinished storage area is roughed in and could be expanded to allow for a larger finished basement. Appreciate the three car/two story garage or reimagine it to increase the home's living space. Homeowners have a basketball hoop installed in the garage that provides hours of fun when the weather isn't cooperating. Professional landscaping and a spacious patio with easy access to the kitchen encourages a relaxing atmosphere for outdoor living/entertaining. Benefit from award winning Geneva schools and the pleasure of a beautiful home in a wonderful community.
Location
State IL
County Kane
Community Park, Curbs, Sidewalks, Street Lights, Street Paved
Rooms
Basement Full
Interior
Interior Features Vaulted/Cathedral Ceilings, Hardwood Floors, First Floor Bedroom, First Floor Laundry, First Floor Full Bath, Walk-In Closet(s), Granite Counters
Heating Natural Gas
Cooling Central Air
Fireplaces Number 1
Fireplace Y
Appliance Double Oven, Microwave, Dishwasher, Refrigerator, Washer, Dryer, Disposal, Stainless Steel Appliance(s), Cooktop, Gas Cooktop
Exterior
Exterior Feature Patio, Storms/Screens, Invisible Fence
Garage Attached
Garage Spaces 3.0
Waterfront false
View Y/N true
Roof Type Asphalt
Building
Story 2 Stories
Foundation Concrete Perimeter
Sewer Public Sewer
Water Public
New Construction false
Schools
Elementary Schools Western Avenue Elementary School
Middle Schools Geneva Middle School
High Schools Geneva Community High School
School District 304, 304, 304
Others
HOA Fee Include None
Ownership Fee Simple
Special Listing Condition None
Read Less Info
Want to know what your home might be worth? Contact us for a FREE valuation!

Our team is ready to help you sell your home for the highest possible price ASAP
© 2024 Listings courtesy of MRED as distributed by MLS GRID. All Rights Reserved.
Bought with Ivelina Dimova • Real People Realty, Inc.
GET MORE INFORMATION

Designated Managing Broker | Owner | 471.018027 471018027
+1(708) 226-4848 | joanna@boutiquehomerealty.com




