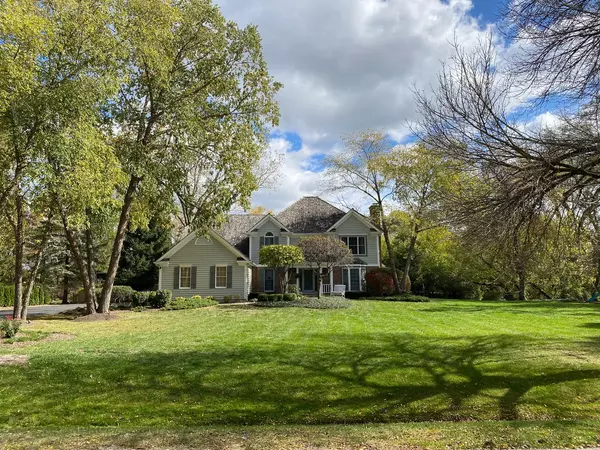For more information regarding the value of a property, please contact us for a free consultation.
Key Details
Sold Price $685,000
Property Type Single Family Home
Sub Type Detached Single
Listing Status Sold
Purchase Type For Sale
Square Footage 3,391 sqft
Price per Sqft $202
Subdivision Stoneridge
MLS Listing ID 10933400
Sold Date 03/03/21
Bedrooms 4
Full Baths 3
Half Baths 1
HOA Fees $4/ann
Year Built 1985
Annual Tax Amount $12,622
Tax Year 2019
Lot Size 1.417 Acres
Lot Dimensions 285.3 X 59.6 X 174.2 X 203.4 X 139 X 173.1
Property Description
Meticulously maintained and lovingly cared for, this 4 bedroom 3.1 bathroom home has many replacements, including select windows, water softener, sump pump, well tank, water heater, and appliances. Exquisite new hall bathroom, ensuite bathrooms, and skylights were added in 2019. The kitchen has plentiful, gleaming white cabinets and lots of granite counter space, top of the line stainless steel appliances (including a huge Sub-Zero refrigerator added in 2017) a center island, stunning modern light fixtures, plus natural light from windows and skylights. The open floor plan flows from the kitchen, with it's separate eating area, to the family room with vaulted ceilings and a cozy, gas ignition wood burning fireplace. The family room leads to a wonderful sun room that overlooks the spacious deck, patio and back yard. In summer's full bloom, this is a private, peaceful haven enjoyed by family and friends. The main floor also has a separate dining room, living room with a gas fireplace, and office. Spacious upstairs bedrooms, plus the large finished basement recreation room make this an all-around perfect home for family and entertaining.
Location
State IL
County Cook
Rooms
Basement Full
Interior
Interior Features Vaulted/Cathedral Ceilings, Skylight(s), Hardwood Floors, First Floor Laundry
Heating Natural Gas
Cooling Central Air
Fireplaces Number 2
Fireplaces Type Gas Log, Gas Starter
Fireplace Y
Appliance Range, Microwave, Dishwasher, Refrigerator, Washer, Dryer, Disposal
Exterior
Exterior Feature Deck, Patio, Outdoor Grill
Garage Attached
Garage Spaces 3.0
Waterfront false
View Y/N true
Building
Story 2 Stories
Sewer Septic-Private
Water Private Well
New Construction false
Schools
Elementary Schools Barbara B Rose Elementary School
Middle Schools Barrington Middle School Prairie
High Schools Barrington High School
School District 220, 220, 220
Others
HOA Fee Include Other
Ownership Fee Simple
Special Listing Condition None
Read Less Info
Want to know what your home might be worth? Contact us for a FREE valuation!

Our team is ready to help you sell your home for the highest possible price ASAP
© 2024 Listings courtesy of MRED as distributed by MLS GRID. All Rights Reserved.
Bought with Natalie Gjokaj • @Properties
GET MORE INFORMATION

Designated Managing Broker | Owner | 471.018027 471018027
+1(708) 226-4848 | joanna@boutiquehomerealty.com




