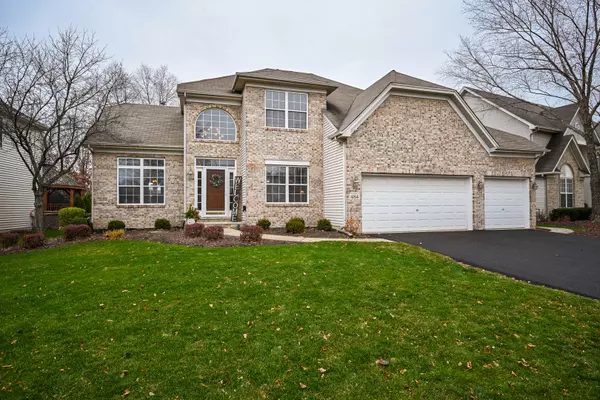For more information regarding the value of a property, please contact us for a free consultation.
Key Details
Sold Price $425,000
Property Type Single Family Home
Sub Type Detached Single
Listing Status Sold
Purchase Type For Sale
Square Footage 2,600 sqft
Price per Sqft $163
Subdivision Thornwood
MLS Listing ID 10945106
Sold Date 01/29/21
Style Traditional
Bedrooms 4
Full Baths 2
Half Baths 2
HOA Fees $43/qua
Year Built 2000
Annual Tax Amount $10,356
Tax Year 2019
Lot Size 10,890 Sqft
Lot Dimensions 72X165
Property Description
Original owners meticulously cared for Executive style home! Approx 4000 sq ft of living space in this well kept beauty! Enter the brick front home and newly poured and resurfaced asphalt driveway via 2-story foyer with custom wrought iron spindled staircase, decorative niches and extensive 5" trim/crown molding throughout. Enjoy the vaulted ceiling, freshly painted living room and formal dining room all complete with gorgeous Brazilian Cherry hardwood flooring! Remodeled and updated eat-in kitchen with island, granite, SS appliances and custom butter rum glazed maple 42" cabinets that opens to a HUGE vaulted family room with fireplace, custom curtains and newer carpeting. More living space outside in oversized yard with a 30x20 deck, patio and hot tub(negotiable)! Perfect for entertaining, bonfire, bags, volleyball, etc. Head on upstairs to 4 freshly painted bedrooms and 2 updated bathrooms! Master suite has tray ceiling and a large walk in closet too! The fun doesnt end here...head down to a full finished basement with bath (drain ready for full shower if desired) and a very inviting granite top bar that seats 8! Surround sound, NEWer mechanicals: 2019 Water Heaters, 2016 AC, 2014 Furnace! Walk to pool, school, target, Starbucks, clubhouse and tennis courts! Great location and wide deep treelined lot! Your new home await you!
Location
State IL
County Kane
Community Clubhouse, Park, Pool, Tennis Court(S), Lake, Sidewalks, Street Lights
Rooms
Basement Full
Interior
Interior Features Vaulted/Cathedral Ceilings, Hot Tub, Bar-Dry, Bar-Wet, Hardwood Floors, First Floor Laundry, Walk-In Closet(s)
Heating Natural Gas, Forced Air
Cooling Central Air
Fireplaces Number 1
Fireplaces Type Wood Burning, Gas Starter
Fireplace Y
Appliance Range, Microwave, Dishwasher, Refrigerator, Washer, Dryer, Disposal, Stainless Steel Appliance(s)
Laundry In Unit, Sink
Exterior
Exterior Feature Deck, Patio, Hot Tub
Garage Attached
Garage Spaces 3.0
Waterfront false
View Y/N true
Building
Lot Description Landscaped
Story 2 Stories
Sewer Public Sewer, Sewer-Storm
Water Public
New Construction false
Schools
Elementary Schools Corron Elementary School
High Schools St Charles North High School
School District 303, 303, 303
Others
HOA Fee Include Clubhouse,Pool,Other
Ownership Fee Simple w/ HO Assn.
Special Listing Condition None
Read Less Info
Want to know what your home might be worth? Contact us for a FREE valuation!

Our team is ready to help you sell your home for the highest possible price ASAP
© 2024 Listings courtesy of MRED as distributed by MLS GRID. All Rights Reserved.
Bought with Aurica Burduja • @properties
GET MORE INFORMATION

Designated Managing Broker | Owner | 471.018027 471018027
+1(708) 226-4848 | joanna@boutiquehomerealty.com




