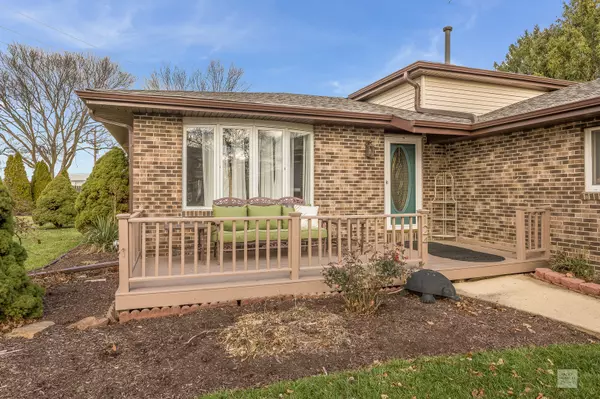For more information regarding the value of a property, please contact us for a free consultation.
Key Details
Sold Price $252,000
Property Type Single Family Home
Sub Type Detached Single
Listing Status Sold
Purchase Type For Sale
Square Footage 1,680 sqft
Price per Sqft $150
Subdivision Shore Heights
MLS Listing ID 10949979
Sold Date 02/12/21
Style Tri-Level
Bedrooms 3
Full Baths 2
Year Built 1987
Annual Tax Amount $6,422
Tax Year 2019
Lot Size 0.420 Acres
Lot Dimensions 47.84 X 130.08 X 130 X 8.5 X 141.94
Property Description
Beautiful home on a large lot with no neighbors behind on a quiet cul de sac.....what a fantastic gift to your family for the holidays! This home has a wonderful front porch AND a 23x15 deck out back so you can enjoy the outdoors from every angle! Inside, you'll find everything freshly painted including the trim! The living room which could be converted to a dining room if you like, has gorgeous crown molding! The eat in kitchen overlooks the large family room with a gas start wood burning fireplace (all the chopped wood stays) to keep your winter nights warm and cozy! The newly remodeled full bath off the family room is very spa like and has a walk in shower. Upstairs you'll find three bedrooms with real hardwood floors as well as a nicely remodeled full bath. The laundry/mudroom off the garage needs a little bit of work but the space is amazing and can provide you with the laundry room of your dreams....get those Pinterest ideas going! Sub basement is partially finished and ready for your final touches or perfect for storage. Truly a great location at the edge of the subdivision on a large, private lot. You will not be disappointed. Come see this home today!! Roof/Gutters new in 2019
Location
State IL
County Kendall
Rooms
Basement Partial
Interior
Interior Features Hardwood Floors
Heating Natural Gas, Forced Air
Cooling Central Air
Fireplaces Number 1
Fireplaces Type Wood Burning
Fireplace Y
Appliance Range, Microwave, Dishwasher, Refrigerator, Disposal, Stainless Steel Appliance(s)
Exterior
Exterior Feature Deck, Porch, Storms/Screens
Garage Attached
Garage Spaces 2.0
Waterfront false
View Y/N true
Roof Type Asphalt
Building
Lot Description Cul-De-Sac, Irregular Lot
Story Split Level w/ Sub
Foundation Concrete Perimeter
Sewer Public Sewer
Water Public
New Construction false
Schools
Elementary Schools Fox Chase Elementary School
Middle Schools Traughber Junior High School
High Schools Oswego High School
School District 308, 308, 308
Others
HOA Fee Include None
Ownership Fee Simple
Special Listing Condition None
Read Less Info
Want to know what your home might be worth? Contact us for a FREE valuation!

Our team is ready to help you sell your home for the highest possible price ASAP
© 2024 Listings courtesy of MRED as distributed by MLS GRID. All Rights Reserved.
Bought with Cupertino Quintana • CM Realtors
GET MORE INFORMATION

Designated Managing Broker | Owner | 471.018027 471018027
+1(708) 226-4848 | joanna@boutiquehomerealty.com




