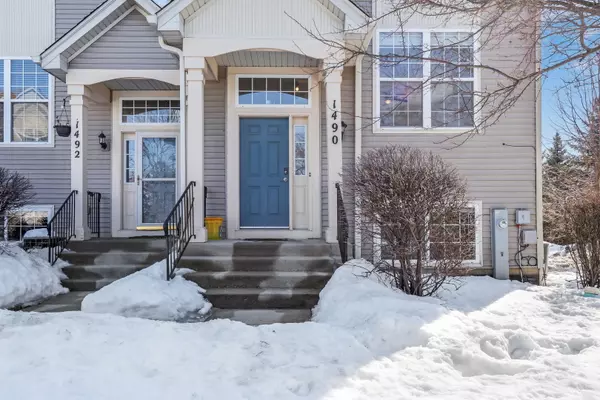For more information regarding the value of a property, please contact us for a free consultation.
Key Details
Sold Price $212,500
Property Type Townhouse
Sub Type Townhouse-2 Story
Listing Status Sold
Purchase Type For Sale
Square Footage 1,591 sqft
Price per Sqft $133
Subdivision Greystone
MLS Listing ID 11004922
Sold Date 03/26/21
Bedrooms 3
Full Baths 2
Half Baths 1
HOA Fees $210/mo
Year Built 1999
Annual Tax Amount $4,270
Tax Year 2019
Lot Dimensions 24X57X24X57
Property Description
WELCOME to this spectacular home in the heart of Gurnee! Updated and move in ready, you're sure to fall in LOVE with this END UNIT gem! Attached two car garage is just ideal! Enjoy the BRIGHT & OPEN floor plan, perfectly complemented by PHENOMENAL natural lighting! Freshly painted in today's hottest hues! The formal living room, overlooking a lovely green space and single family homes, is a WONDERFUL place for the entire family and is just PERFECT for relaxing and spending quality time together! GORGEOUS light beams in from all angles to make it a truly serene setting. BEAUTIFUL eat-in kitchen is just FAB! With TONS of refreshed cabinets and updated appliances, meal prep and entertaining has never looked so good! 2020 NEW STOVE! Comfortable eating area is the IDEAL space to enjoy a cup of coffee with views of the deck! Main level half bath is super convenient! Head upstairs to see three STUNNING bedrooms and two full baths! The MAGNIFICENT Master Suite includes an incredibly spacious bedroom, large WIC and a LOVELY en-suite! Two more spacious bedrooms and a full bath complete the upstairs of this beauty! Step downstairs to see the AMAZING family room which can be used as an 3rd bedroom, office, play room, rec room and so much more! IDEAL location close to everything that Gurnee has to offer! Just minutes away from shopping, restaurants and parks! YES PLEASE!
Location
State IL
County Lake
Rooms
Basement Partial
Interior
Interior Features Second Floor Laundry
Heating Natural Gas
Cooling Central Air
Fireplace N
Appliance Range, Microwave, Dishwasher, Refrigerator, Disposal, Stainless Steel Appliance(s)
Exterior
Exterior Feature Balcony, End Unit
Garage Attached
Garage Spaces 2.0
Waterfront false
View Y/N true
Roof Type Asphalt
Building
Foundation Concrete Perimeter
Sewer Public Sewer
Water Lake Michigan
New Construction false
Schools
School District 50, 50, 121
Others
Pets Allowed Cats OK, Dogs OK
HOA Fee Include Insurance,Exterior Maintenance,Lawn Care,Scavenger,Snow Removal
Ownership Fee Simple w/ HO Assn.
Special Listing Condition None
Read Less Info
Want to know what your home might be worth? Contact us for a FREE valuation!

Our team is ready to help you sell your home for the highest possible price ASAP
© 2024 Listings courtesy of MRED as distributed by MLS GRID. All Rights Reserved.
Bought with Robin Marshall • @properties
GET MORE INFORMATION

Designated Managing Broker | Owner | 471.018027 471018027
+1(708) 226-4848 | joanna@boutiquehomerealty.com




