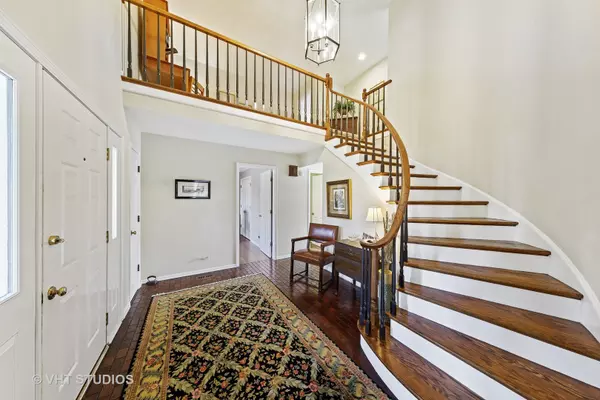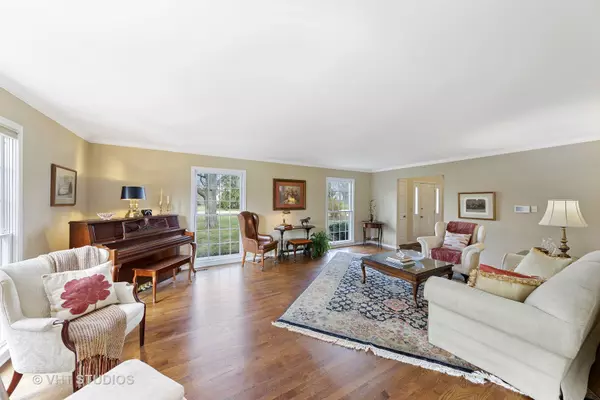For more information regarding the value of a property, please contact us for a free consultation.
Key Details
Sold Price $533,000
Property Type Single Family Home
Sub Type Detached Single
Listing Status Sold
Purchase Type For Sale
Square Footage 3,900 sqft
Price per Sqft $136
Subdivision Twin Pond Farms
MLS Listing ID 10965946
Sold Date 04/15/21
Style Colonial
Bedrooms 4
Full Baths 3
Half Baths 1
HOA Fees $33/ann
Year Built 1983
Annual Tax Amount $11,039
Tax Year 2019
Lot Size 1.013 Acres
Lot Dimensions 136 X 308 X 154 X 303
Property Description
This charming and extremely spacious home is nestled into an expansive cul-de-sac lot with serene and tranquil water views. Enjoy the peace and quiet that this location affords you within a neighborhood of picturesque lots and rolling hills with a walking path that joins both neighborhoods and a soccer field. The essence of elegance is apparent from the moment you enter - extremely spacious rooms with hardwood flooring & neutral decor. The Library is located at the front of the home and is enhanced by built in bookcases while the formal Living Room is larger than most homes and has an open flow into the gracious Dining Room that has floor to ceiling windows. The central part of any home is this warm and inviting Kitchen with an abundance of cabinetry, huge island with breakfast bar and fully equipped with stainless steel appliances. The sun-drenched breakfast room has sliders to the patio. Family gatherings and entertaining is made even more delightful with this cozy, yet spacious Family Room with a focal point brick fireplace and additional slider to enjoy the outside. First floor laundry room has great space too! The Primary Bedroom Suite is large enough for a sitting area and the walk-in-closet has been outfitted by "Closets by Design". Primary Bathroom has a whirlpool tub and separate shower & the vanity features a dressing table area. Additional bedrooms are large in design with big walk-in closets & the loft makes great extra space for e-learning or 2nd work area. The hall bath has dual vanities and a compartmented design with tub and shower. The lower level of this home is the perfect place to spread out and features a large game table area/exercise room and Recreation Room with brick fireplace, another full bathroom, Kitchenette with sink and dishwasher and a wine room. The 3+ car side load garage is huge and offers tons of storage space. The lot is expansive, level and offers serene sweeping views and there is a dog run as well for your furry family members! It is quick access as well to the Forest Preserve and Marina as well as the Village Hall with tennis courts, playground, ball field and miles and miles of hiking paths!
Location
State IL
County Lake
Rooms
Basement Full
Interior
Interior Features Hardwood Floors, First Floor Laundry, Walk-In Closet(s)
Heating Natural Gas, Forced Air
Cooling Central Air
Fireplaces Number 2
Fireplaces Type Wood Burning, Gas Starter
Fireplace Y
Appliance Double Oven, Dishwasher, Refrigerator, Washer, Dryer, Disposal, Stainless Steel Appliance(s), Cooktop
Laundry Sink
Exterior
Exterior Feature Patio, Dog Run, Invisible Fence
Garage Attached
Garage Spaces 3.0
Waterfront false
View Y/N true
Roof Type Asphalt
Building
Lot Description Cul-De-Sac, Water View
Story 2 Stories
Foundation Concrete Perimeter
Sewer Septic-Private
Water Private Well
New Construction false
Schools
Elementary Schools North Barrington Elementary Scho
Middle Schools Barrington Middle School-Station
High Schools Barrington High School
School District 220, 220, 220
Others
HOA Fee Include Other
Ownership Fee Simple
Special Listing Condition None
Read Less Info
Want to know what your home might be worth? Contact us for a FREE valuation!

Our team is ready to help you sell your home for the highest possible price ASAP
© 2024 Listings courtesy of MRED as distributed by MLS GRID. All Rights Reserved.
Bought with James Streff • Berkshire Hathaway HomeServices Chicago
GET MORE INFORMATION

Designated Managing Broker | Owner | 471.018027 471018027
+1(708) 226-4848 | joanna@boutiquehomerealty.com




