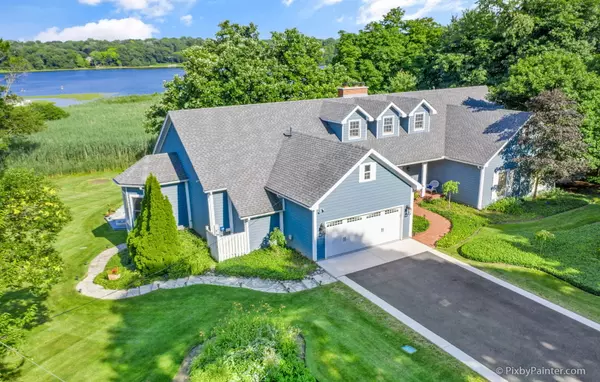For more information regarding the value of a property, please contact us for a free consultation.
Key Details
Sold Price $625,000
Property Type Single Family Home
Sub Type Detached Single
Listing Status Sold
Purchase Type For Sale
Square Footage 3,864 sqft
Price per Sqft $161
Subdivision Biltmore
MLS Listing ID 10956181
Sold Date 03/12/21
Bedrooms 3
Full Baths 3
Half Baths 1
Year Built 1955
Annual Tax Amount $15,717
Tax Year 2019
Lot Size 0.741 Acres
Lot Dimensions 233X138X238X136
Property Description
Beautiful waterfront home in desirable Biltmore! This elegant ranch style home offers stunning views from almost every room in the house. Enjoy fishing or kayaking right from your own little dock on the creek along the side of the property, straight out to Honey Lake. 10 ft ceilings, crown molding, 3 fireplaces, hardwood flooring, oversized picture windows to enjoy the views. Multiple sliders out to newly refurbished deck shaded by the magnificent 300 year old oak tree. Huge Master suite includes sitting room with fp, luxury dual vanity bath, dressing room and 8x17 ft walk in closet. Cooks Kitchen with breakfast room, pantry, 8 ft island and high end appliances including Sub Zero and Thermadore 6 burner range. Walkout Lower Level adds to the living space with Family Room including cozy fp, Game/Rec Room, full bath and enclosed Hot tub! Spacious 80 ft long attic space accessible by full staircase, can be used as storage or finished into additional living space. Enlarged heated garage can fit your 2 larger SUV's or trucks. Outdoor irrigation system (fed by lake) and landscape lighting to enhance your evening views. Steps to Biltmore Country Club and minutes to excellent dist #220 schools.
Location
State IL
County Lake
Community Lake, Water Rights, Street Paved
Rooms
Basement Walkout
Interior
Interior Features Hot Tub, Bar-Wet, Hardwood Floors, First Floor Bedroom, First Floor Laundry, First Floor Full Bath, Built-in Features, Walk-In Closet(s)
Heating Natural Gas, Forced Air
Cooling Central Air
Fireplaces Number 3
Fireplace Y
Appliance Microwave, Dishwasher, High End Refrigerator, Washer, Dryer, Disposal, Trash Compactor, Cooktop, Built-In Oven, Range Hood, Water Softener Owned
Exterior
Exterior Feature Deck, Patio, Porch
Garage Attached
Garage Spaces 2.0
Waterfront true
View Y/N true
Roof Type Asphalt
Building
Lot Description Lake Front, Stream(s), Water Rights, Mature Trees
Story 1 Story
Foundation Concrete Perimeter
Sewer Septic-Private
Water Private Well
New Construction false
Schools
Elementary Schools North Barrington Elementary Scho
Middle Schools Barrington Middle School-Prairie
High Schools Barrington High School
School District 220, 220, 220
Others
HOA Fee Include None
Ownership Fee Simple
Special Listing Condition None
Read Less Info
Want to know what your home might be worth? Contact us for a FREE valuation!

Our team is ready to help you sell your home for the highest possible price ASAP
© 2024 Listings courtesy of MRED as distributed by MLS GRID. All Rights Reserved.
Bought with Shane Crawford • RE/MAX Central Inc.
GET MORE INFORMATION

Designated Managing Broker | Owner | 471.018027 471018027
+1(708) 226-4848 | joanna@boutiquehomerealty.com




