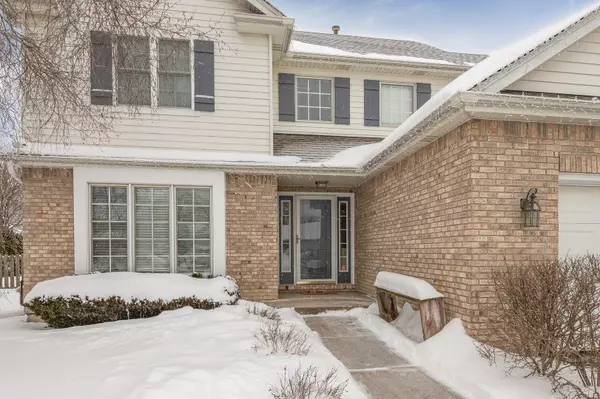For more information regarding the value of a property, please contact us for a free consultation.
Key Details
Sold Price $273,500
Property Type Single Family Home
Sub Type Detached Single
Listing Status Sold
Purchase Type For Sale
Square Footage 2,042 sqft
Price per Sqft $133
Subdivision Greenbriar
MLS Listing ID 10993749
Sold Date 03/19/21
Bedrooms 3
Full Baths 2
Half Baths 1
Year Built 1996
Annual Tax Amount $6,749
Tax Year 2019
Lot Size 0.310 Acres
Lot Dimensions 58 X 182 X 200 X 142
Property Description
You are going to FALL IN LOVE with this charming, custom built home that features a light filled, two story entry foyer with a beautiful open staircase to the second floor, crown moldings, six panel wood doors, real hardwood floors thru out most of the main floor, recessed lighting and a cozy brick fireplace in the living room! The formal dining room is open the the living room and the eat-in country kitchen which has oak cabinetry with crown molding, updated appliances, and a sliding glass door to the deck with a pergola and fully fenced yard! Upstairs is the Master Bedroom Suite with two walk-in closets and a luxurious ensuite bath with dual sinks, a whirlpool tub, and a separate step-in shower! Two additional bedrooms, generous in size, and a second full bath complete the second floor. The first floor powder room, laundry room and back hallway have newer ceramic tile flooring. The full basement is partially finished with a 13' x 22' family room and in the unfinished area of the basement is a large storage area & mechanical room. The two and a half car garage is heated and has a recessed area for additional storage. The roof, gutters & downspouts were replaced in 2012 and additional insulation added. Washer, Dryer, and RO System are included! A Survey Dated 09/09/2020 Will Be Provided.
Location
State IL
County Kendall
Community Park, Lake, Curbs, Sidewalks, Street Lights, Street Paved
Rooms
Basement Full
Interior
Interior Features Hardwood Floors, First Floor Laundry, Walk-In Closet(s), Coffered Ceiling(s), Separate Dining Room, Some Wall-To-Wall Cp
Heating Natural Gas
Cooling Central Air
Fireplaces Number 1
Fireplaces Type Wood Burning, Gas Starter
Fireplace Y
Appliance Range, Microwave, Dishwasher, Refrigerator, Washer, Dryer, Disposal
Laundry Gas Dryer Hookup
Exterior
Exterior Feature Deck, Porch, Brick Paver Patio
Garage Attached
Garage Spaces 2.5
Waterfront false
View Y/N true
Roof Type Asphalt
Building
Lot Description Corner Lot, Fenced Yard, Sidewalks, Streetlights
Story 2 Stories
Foundation Concrete Perimeter
Sewer Public Sewer
Water Public
New Construction false
Schools
High Schools Yorkville High School
School District 115, 115, 115
Others
HOA Fee Include None
Ownership Fee Simple
Special Listing Condition None
Read Less Info
Want to know what your home might be worth? Contact us for a FREE valuation!

Our team is ready to help you sell your home for the highest possible price ASAP
© 2024 Listings courtesy of MRED as distributed by MLS GRID. All Rights Reserved.
Bought with Steve Beach • Baird & Warner
GET MORE INFORMATION

Designated Managing Broker | Owner | 471.018027 471018027
+1(708) 226-4848 | joanna@boutiquehomerealty.com




