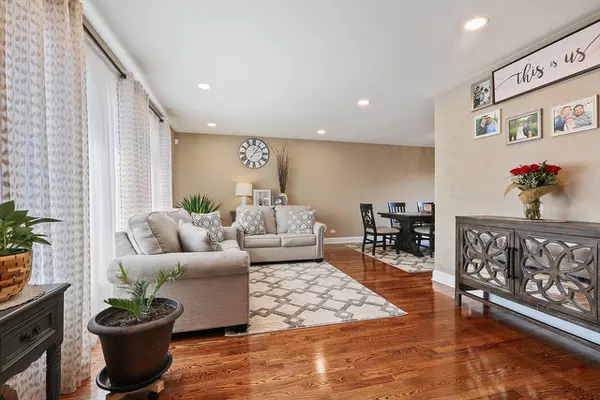For more information regarding the value of a property, please contact us for a free consultation.
Key Details
Sold Price $357,700
Property Type Single Family Home
Sub Type Detached Single
Listing Status Sold
Purchase Type For Sale
Square Footage 2,300 sqft
Price per Sqft $155
Subdivision Wellington
MLS Listing ID 11016006
Sold Date 04/16/21
Style Tri-Level
Bedrooms 4
Full Baths 2
HOA Fees $6/ann
Year Built 1997
Annual Tax Amount $7,860
Tax Year 2019
Lot Size 9,583 Sqft
Lot Dimensions 80X120
Property Description
STEP INSIDE & BE IMPRESSED!! BEAUTIFUL 4 bdrm 2 bath SPLIT LEVEL in the desirable WELLINGTON subdivision that's been TOTALLY UPDATED!! Enter to a very SPACIOUS LR w/BEAUTIFUL newly refin HARDWOOD FLRS leading to the DR also w/HARDWOOD FLRS. GORGEOUS NEWER kit w/high-end MAPLE CABS, GRANITE C-TOPS, GLASS BACKSPLASH & all NEWER SS APPLS. UPSTAIRS: 3 big bdrms all w/NEW HARDWOOD FLRS (the MASTER has a 5x9 WALK-IN CLST+ a 2nd closet) & a TOTALLY UPDATED FULL BATH w/a SKYLITE. The LOWER LEVEL has an OVERSIZED COZY FAM RM with NEW HARDWOOD FLR, A BRICK FIREPLACE & CUSTOM-BUILT SHELVES, A TOTALLY UPDATED 3/4 BATH, a 4th BDRM OR OFFICE & a nice-sized LAUNDRY ROOM. Additional UPDATES INC: ALL BRAND NEW WHITE TRIM & 6-PANEL DOORS, CAN LIGHTS, NEWER LIGHT SWITCHES, NEW HARDWOOD FLRS IN ALL 3 BDRMS, FAM RM, HALLWAY & STAIRS W/CUSTOM RAILINGS W/METAL SPINDLES, NEW WINDOWS (2019), NEW ROOF (AUG 2018), & NEW VINYL SIDING (2019). BIG FENCED-IN YARD w/a NEWER 15X27 TREX DECK, NEW CUSTOM-BUILT SWINGSET & A NEW SHED plus a FIREPIT The home is FRESHLY PAINTED throughout in soft colors. CONCRETE CRAWL. NOTHING TO DO--just unpack and call it "HOME". A REAL NICE HOME FOR THE $$$$!!!
Location
State IL
County Will
Community Park, Curbs, Sidewalks, Street Lights, Street Paved
Rooms
Basement None
Interior
Interior Features Vaulted/Cathedral Ceilings, Skylight(s), Hardwood Floors, Walk-In Closet(s)
Heating Natural Gas, Forced Air
Cooling Central Air
Fireplaces Number 1
Fireplaces Type Wood Burning
Fireplace Y
Appliance Range, Microwave, Dishwasher, Refrigerator, Washer, Dryer, Stainless Steel Appliance(s)
Exterior
Exterior Feature Deck
Garage Attached
Garage Spaces 2.5
Waterfront false
View Y/N true
Roof Type Asphalt
Building
Lot Description Fenced Yard, Landscaped
Story Split Level
Sewer Public Sewer
Water Lake Michigan
New Construction false
Schools
Elementary Schools Spencer Crossing Elementary Scho
Middle Schools Alex M Martino Junior High Schoo
High Schools Lincoln-Way Central High School
School District 122, 122, 210
Others
HOA Fee Include Other
Ownership Fee Simple
Special Listing Condition None
Read Less Info
Want to know what your home might be worth? Contact us for a FREE valuation!

Our team is ready to help you sell your home for the highest possible price ASAP
© 2024 Listings courtesy of MRED as distributed by MLS GRID. All Rights Reserved.
Bought with Ginger Senisais • Always Home Real Estate Services LLC
GET MORE INFORMATION

Designated Managing Broker | Owner | 471.018027 471018027
+1(708) 226-4848 | joanna@boutiquehomerealty.com




