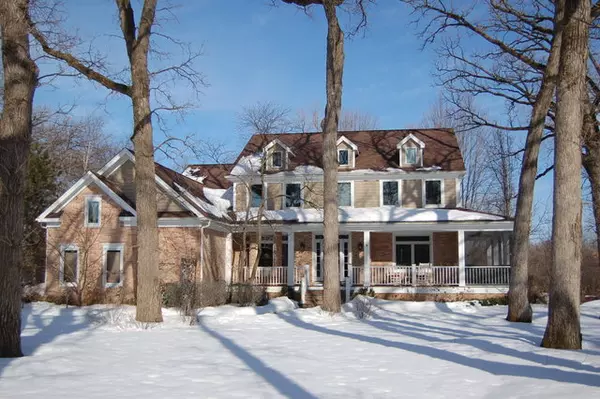For more information regarding the value of a property, please contact us for a free consultation.
Key Details
Sold Price $980,000
Property Type Single Family Home
Sub Type Detached Single
Listing Status Sold
Purchase Type For Sale
Square Footage 4,072 sqft
Price per Sqft $240
Subdivision Biltmore
MLS Listing ID 11004677
Sold Date 05/05/21
Style Colonial
Bedrooms 5
Full Baths 3
Half Baths 1
Year Built 1999
Annual Tax Amount $15,037
Tax Year 2019
Lot Size 4.340 Acres
Lot Dimensions 277X1035X281X843
Property Description
So Beautiful It Sold During Processing. Nestled On A Premium 4 Plus Acre Homesite Surrounded By Lush Gardens & Extensive Landscaping. This Timeless Treasure Loaded With All The Bells And Whistles. Constructed With Brick & Hardie Board Exterior. Over-The-Top Gourmet Kitchen Offers Custom Amish Cabinetry, Huge Center Island, Top-Of The-Line Appliances, Eye Catching 3 Dimensional Splash. Living Room/Great Room With Soaring Ceilings & Focal Point Fireplace. Open To The Kitchen Is The Informal Eating Area With Walls Of Windows Overlooking Natures Glory. Large Formal Dining Room Makes For Great Entertaining. The All Season Room Offers Direct Access To The HUGE Screened Porch That Is Cable Ready! 1st Floor Master Suite Offers Access To Private Deck, Spa Style Bath With Custom Built In Storage Cabinet, Dual Sinks, Tub & Oversized Shower. Huge 2nd Floor Loft With Big Closet. 3 Additional 2nd Floor Bedrooms With Large Closet Space. 2nd Floor Game/Rec/Craft Room With Built In Cabinets & Sink! The Finished Walkout Basement Features Headed Floors, Full 2nd Kitchen, Family Room With Fireplace, 5th Bedroom With Large Closet, Office/Exercise Area, Full Bath, Great Storage Space & Separate Workshop! 1st Floor Laundry/Mud Room With Storage Cabinetry & Direct Access To The Oversized 3 Car Garage. Like The Outdoors?! You Will Be Sure To Enjoy The Stone Pavers That Lead To The Firepit & Custom Built Treehouse. No Stone Has Been Left Unturned, Top Notch Construction & Materials.
Location
State IL
County Lake
Community Street Paved
Rooms
Basement Full, Walkout
Interior
Interior Features Vaulted/Cathedral Ceilings, Bar-Dry, Hardwood Floors, First Floor Bedroom, First Floor Laundry, First Floor Full Bath, Built-in Features
Heating Natural Gas, Forced Air
Cooling Central Air
Fireplaces Number 2
Fireplace Y
Appliance Double Oven, Range, Microwave, Dishwasher, Refrigerator, High End Refrigerator, Bar Fridge, Freezer, Washer, Dryer, Stainless Steel Appliance(s), Cooktop, Built-In Oven
Laundry In Unit
Exterior
Exterior Feature Deck, Patio, Porch, Porch Screened, Brick Paver Patio, Storms/Screens, Fire Pit, Invisible Fence
Garage Attached
Garage Spaces 3.0
Waterfront true
View Y/N true
Roof Type Asphalt
Building
Lot Description Landscaped, Wooded
Story 2 Stories
Foundation Concrete Perimeter
Sewer Septic-Private
Water Private Well
New Construction false
Schools
High Schools Barrington High School
School District 220, 220, 220
Others
HOA Fee Include None
Ownership Fee Simple
Special Listing Condition None
Read Less Info
Want to know what your home might be worth? Contact us for a FREE valuation!

Our team is ready to help you sell your home for the highest possible price ASAP
© 2024 Listings courtesy of MRED as distributed by MLS GRID. All Rights Reserved.
Bought with Melanie Parsons • Keller Williams Success Realty
GET MORE INFORMATION

Designated Managing Broker | Owner | 471.018027 471018027
+1(708) 226-4848 | joanna@boutiquehomerealty.com


