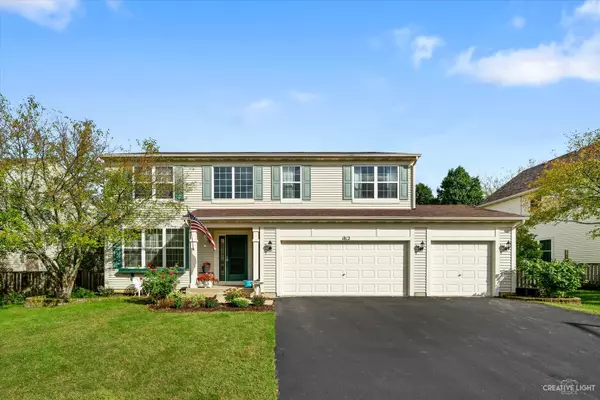For more information regarding the value of a property, please contact us for a free consultation.
Key Details
Sold Price $326,500
Property Type Single Family Home
Sub Type Detached Single
Listing Status Sold
Purchase Type For Sale
Square Footage 2,818 sqft
Price per Sqft $115
Subdivision Foxmoor
MLS Listing ID 11237579
Sold Date 11/15/21
Bedrooms 4
Full Baths 2
Half Baths 1
Year Built 2003
Annual Tax Amount $8,910
Tax Year 2020
Lot Size 7,840 Sqft
Lot Dimensions 71X110
Property Description
BUYER COULDN'T GET FINANCING - BACK ON THE MARKET FOR YOU!**This is it! It's the incredibly spacious 4 (or five if you convert the loft) bedroom, 2.5 bath home with TONS of storage space, full unfinished basement plumbed for another bathroom with a CUSTOM 3 car garage that you have been waiting for! ** The bright catherdral entryway opens to a living/dining room combo that is currently being used for homeschooling. The gleaming hardwood floors and staircase beautifully compliment the neutral but NOT boring wall colors as well as the updated lighting fixtures. The kitchen features BRAND NEW SS appliances and looks out onto the backyard patio through the sliding glass doors. The backyard has a concrete patio, a cedar play set, custom sand box, storage shed as well as a privacy screened 6 person hot tub and plenty of room for gardening. The family room which features a wood burning/gas start fireplace with custom build in cabinet under the mantel is the perfect set up for a projector movie night. The first floor also has a half bath and a newly remodeled laundry room.** The second floor main bedroom suite has the updated 5 piece bathroom with dual vanities, walk-in shower and jetted tub as well as a walk-in closet. There are 3 other bedrooms on the second level with a bonus loft that could easily be converted to a 5th bedroom! ** The CUSTOM LED lit 3 car garage is a vehicle lovers DREAM with built in work bench, a heavy duty fold down work table, cabinet and peg board storage, overhead storage shelves and finished off with a classy black and white tile floor.** The attic runs the entire length of the home and there is a bonus attic over the 3rd bay of the garage.** Brand new roof in 2020!** Quick close possible!
Location
State IL
County Kane
Community Park, Lake, Sidewalks, Street Lights, Street Paved
Rooms
Basement Full
Interior
Interior Features Vaulted/Cathedral Ceilings, Hot Tub, Hardwood Floors, First Floor Laundry, First Floor Full Bath, Walk-In Closet(s), Ceiling - 9 Foot, Some Carpeting, Some Wood Floors, Dining Combo, Drapes/Blinds
Heating Natural Gas
Cooling Central Air
Fireplaces Number 1
Fireplaces Type Wood Burning, Gas Starter
Fireplace Y
Appliance Range, Microwave, Dishwasher, Refrigerator, Disposal, Stainless Steel Appliance(s), Gas Oven
Laundry Gas Dryer Hookup, Sink
Exterior
Exterior Feature Patio, Hot Tub, Storms/Screens, Fire Pit
Garage Attached
Garage Spaces 3.0
Waterfront false
View Y/N true
Roof Type Asphalt
Parking Type Off Street, Driveway
Building
Lot Description Fenced Yard, Mature Trees
Story 2 Stories
Foundation Concrete Perimeter
Sewer Public Sewer
Water Lake Michigan, Public
New Construction false
Schools
Elementary Schools Mcdole Elementary School
Middle Schools Harter Middle School
High Schools Kaneland High School
School District 302, 302, 302
Others
HOA Fee Include None
Ownership Fee Simple
Special Listing Condition None
Read Less Info
Want to know what your home might be worth? Contact us for a FREE valuation!

Our team is ready to help you sell your home for the highest possible price ASAP
© 2024 Listings courtesy of MRED as distributed by MLS GRID. All Rights Reserved.
Bought with Jamie Hering • @properties
GET MORE INFORMATION

Designated Managing Broker | Owner | 471.018027 471018027
+1(708) 226-4848 | joanna@boutiquehomerealty.com




