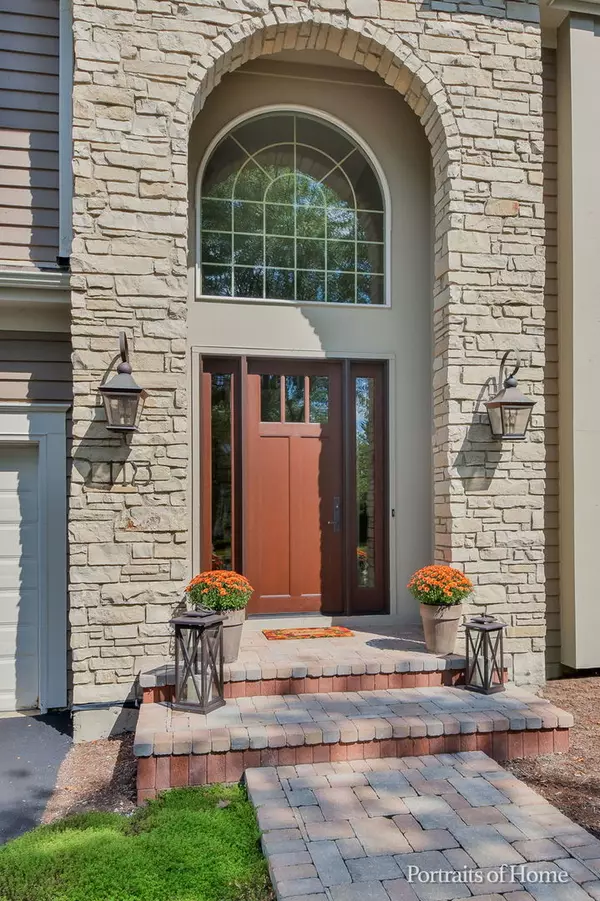For more information regarding the value of a property, please contact us for a free consultation.
Key Details
Sold Price $590,000
Property Type Single Family Home
Sub Type Detached Single
Listing Status Sold
Purchase Type For Sale
Square Footage 3,011 sqft
Price per Sqft $195
Subdivision Eagle Brook
MLS Listing ID 11215489
Sold Date 12/02/21
Bedrooms 5
Full Baths 3
Half Baths 1
Year Built 1998
Annual Tax Amount $14,149
Tax Year 2020
Lot Size 0.349 Acres
Lot Dimensions 87X151X100X152
Property Description
Multiple Offers Received. Highest and Best Due by Wednesday (9/15) at 5:00pm. Gorgeous Eagle Brook Home! Located on the 2nd hole, this 4 bedroom plus first floor bedroom/office/den offers open concept living and incredible features so hard to find in today's market. Offering over 3000 sqft of above grade living, this bright home has an open concept living and dining room providing plenty of space for entertaining. The kitchen offers white cabinetry, granite counters, stainless appliances plus an extra beverage fridge. Add a few stools around the island or sit in your eat-in kitchen for meals. The family room enjoys soaring ceilings with floor to ceiling windows flanking the custom fireplace. The first floor extra bedroom/den/office includes a slider on to the custom brick paver patio. A full bath and a mudroom area complete the first floor. The incredible second floor primary bedroom suite includes an attached but private home office, a large walk in closet and a custom bath with soaking tub, double vanity, heated floors, a built in beverage center and an amazing custom rain/multi spray shower. The second floor is completed by three additional bedrooms, all with hardwood, 2nd floor laundry and a full bath. The climate controlled custom wine cellar is breathtaking and unlike anything on the market today. The full finished basement also includes space for your musician, your TV watcher, your pool player and your gamer. A wet bar, including fridge, will keep everyone happy. Don't forget the half bath and space for storage! The large brick paver patio, steps from the kitchen, has space for a large outdoor dining table and furniture plus enjoy the built in fire pit and a separate space for trying out your green thumb. Your whole house generator will make you the envy of the neighborhood. Three car garage with epoxy flooring. Close proximity to Western Avenue School, Randall Rd and in town Geneva.
Location
State IL
County Kane
Community Park, Curbs, Sidewalks, Street Lights, Street Paved
Rooms
Basement Full
Interior
Interior Features Vaulted/Cathedral Ceilings, Bar-Wet, Hardwood Floors, Heated Floors, First Floor Bedroom, Second Floor Laundry, First Floor Full Bath, Walk-In Closet(s), Open Floorplan
Heating Natural Gas
Cooling Central Air
Fireplaces Number 1
Fireplace Y
Appliance Range, Microwave, Dishwasher, Refrigerator, Washer, Dryer, Disposal, Wine Refrigerator
Exterior
Exterior Feature Brick Paver Patio
Garage Attached
Garage Spaces 3.0
Waterfront false
View Y/N true
Roof Type Asphalt
Building
Lot Description Cul-De-Sac, Golf Course Lot
Story 2 Stories
Sewer Public Sewer
Water Public
New Construction false
Schools
Elementary Schools Western Avenue Elementary School
Middle Schools Geneva Middle School
High Schools Geneva Community High School
School District 304, 304, 304
Others
HOA Fee Include None
Ownership Fee Simple
Special Listing Condition None
Read Less Info
Want to know what your home might be worth? Contact us for a FREE valuation!

Our team is ready to help you sell your home for the highest possible price ASAP
© 2024 Listings courtesy of MRED as distributed by MLS GRID. All Rights Reserved.
Bought with Kelly Schmidt • Kelly Schmidt Properties, LLC
GET MORE INFORMATION

Designated Managing Broker | Owner | 471.018027 471018027
+1(708) 226-4848 | joanna@boutiquehomerealty.com




