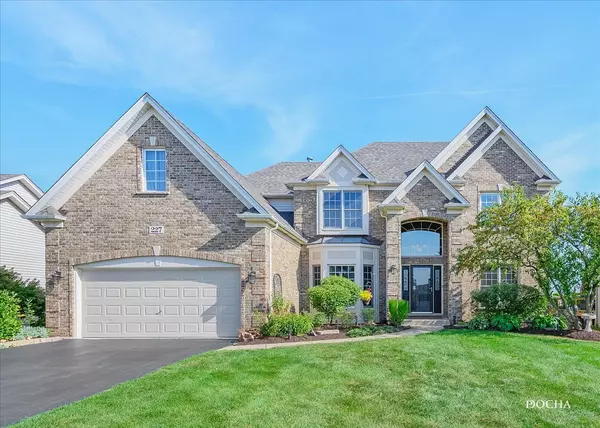For more information regarding the value of a property, please contact us for a free consultation.
Key Details
Sold Price $465,000
Property Type Single Family Home
Sub Type Detached Single
Listing Status Sold
Purchase Type For Sale
Square Footage 3,378 sqft
Price per Sqft $137
Subdivision Farmington Lakes
MLS Listing ID 11236499
Sold Date 12/03/21
Style Traditional
Bedrooms 5
Full Baths 3
Half Baths 1
HOA Fees $33/ann
Year Built 2003
Annual Tax Amount $11,267
Tax Year 2020
Lot Size 0.404 Acres
Lot Dimensions 73X220X79X248
Property Description
Honey stop the car!. This is truly love at first sight. This beautiful move-in-ready home is nestled in the highly sought out community of Oswego. From the moment you walk through the door you are instantly greeted by the two-story foyer and light bursting through every corner of the home. Hardwood floors flow throughout the first floor. Walkthrough the front room and into the family room where a wall of windows set the stage for a picture-perfect view of the backyard oasis! A truly open concept Living Room and Kitchen area ready to host all of your celebrations. A unique built-in salt tank with R/O system in basement. A formal dining room just at arm's reach. Enjoy your main floor spacious study just past the kitchen area. Upstairs you will find 4 generously size bedrooms and updated bathrooms. The master shower features dual shower heads and a full body Kohler shower jet system. This spacious Master Bedroom features a built in speaker system plus the largest walk-in closet imaginable. Then, in the basement, enjoy a fully finished area and a 5th bedroom with walk-out access to the yard. The backyard is a true retreat! Enjoy your morning coffee on the oversized deck or evenings in the hot tub. Plenty of story's to tell around the recently upgraded firepit. And of course, the view of Douglas Lake with direct access. So much space in this two car, extra deep garage with 10+ feet ceilings. So many updates; Roof, Dishwasher, Washer, Dryer, Patio and professional landscaping, Garage Opener and so much more.
Location
State IL
County Kendall
Community Lake, Curbs, Sidewalks, Street Lights, Street Paved
Rooms
Basement Full, Walkout
Interior
Interior Features Vaulted/Cathedral Ceilings, Hot Tub, Hardwood Floors, First Floor Laundry
Heating Natural Gas
Cooling Central Air
Fireplaces Number 1
Fireplaces Type Wood Burning, Gas Starter
Fireplace Y
Appliance Range, Microwave, Dishwasher, Refrigerator, Washer, Dryer, Disposal, Wine Refrigerator
Laundry In Unit
Exterior
Exterior Feature Deck, Hot Tub
Garage Attached
Garage Spaces 2.0
Waterfront true
View Y/N true
Roof Type Asphalt
Building
Lot Description Fenced Yard, Lake Front, Pond(s), Water View
Story 2 Stories
Foundation Concrete Perimeter
Sewer Public Sewer
Water Public
New Construction false
Schools
Elementary Schools Long Beach Elementary School
Middle Schools Plank Junior High School
High Schools Oswego East High School
School District 308, 308, 308
Others
HOA Fee Include Other
Ownership Fee Simple w/ HO Assn.
Special Listing Condition None
Read Less Info
Want to know what your home might be worth? Contact us for a FREE valuation!

Our team is ready to help you sell your home for the highest possible price ASAP
© 2024 Listings courtesy of MRED as distributed by MLS GRID. All Rights Reserved.
Bought with Aurica Burduja • Xhomes Realty Inc
GET MORE INFORMATION

Designated Managing Broker | Owner | 471.018027 471018027
+1(708) 226-4848 | joanna@boutiquehomerealty.com




