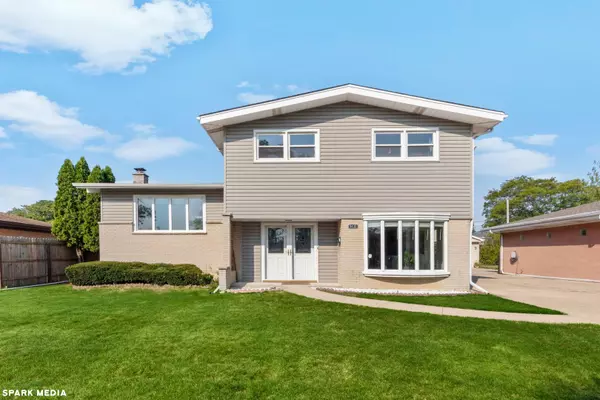For more information regarding the value of a property, please contact us for a free consultation.
Key Details
Sold Price $485,000
Property Type Single Family Home
Sub Type Detached Single
Listing Status Sold
Purchase Type For Sale
Square Footage 2,261 sqft
Price per Sqft $214
Subdivision Mortonaire
MLS Listing ID 11234844
Sold Date 11/29/21
Style Tri-Level
Bedrooms 3
Full Baths 2
Half Baths 1
Year Built 1962
Annual Tax Amount $3,737
Tax Year 2019
Lot Size 8,041 Sqft
Lot Dimensions 60X150
Property Description
Be ready to be amazed when you enter this home on terrific tree lined street! Grand Foyer entryway leads up to Living & Dining Rooms featuring gleaming hardwood floors, fireplace, wanes coating with vaulted ceilings. Sun drenched Kitchen with tons of cabinet storage, Swan stone counters, tiled backsplash, double sink, brushed nickel hardware, stainless steel appliances & Breakfast Room with huge bay window overlooking front garden. Adjacent Family Room is perfect for family gatherings or just hanging out with sliding glass doors to covered patio with ceiling fan for those warm summer days. Master Suite with full bath, Two additional bedrooms on the second floor with generous closet space share neutrally decorated Hall bath with full size laundry. Lower level includes: Remodeled Rec-room, Laundry and storage! Other updates include: Newer guest powder room, newer windows, dual HVAC, roof, siding, ejector pump and more! Newer concrete driveway leads to 2.5 car garage with private back yard. Just minutes to schools, parks, shopping, dining and recreation.
Location
State IL
County Cook
Community Park, Sidewalks, Street Paved
Rooms
Basement Full, Walkout
Interior
Heating Natural Gas, Forced Air, Sep Heating Systems - 2+
Cooling Central Air
Fireplaces Number 1
Fireplaces Type Electric
Fireplace Y
Appliance Range, Microwave, Dishwasher, Refrigerator, Washer, Dryer
Laundry In Bathroom
Exterior
Exterior Feature Patio
Garage Detached
Garage Spaces 2.0
Waterfront false
View Y/N true
Roof Type Asphalt
Building
Story Split Level w/ Sub
Sewer Public Sewer
Water Public
New Construction false
Schools
Elementary Schools Melzer School
Middle Schools Gemini Junior High School
High Schools Maine East High School
School District 63, 63, 207
Others
HOA Fee Include None
Ownership Fee Simple
Special Listing Condition None
Read Less Info
Want to know what your home might be worth? Contact us for a FREE valuation!

Our team is ready to help you sell your home for the highest possible price ASAP
© 2024 Listings courtesy of MRED as distributed by MLS GRID. All Rights Reserved.
Bought with Sami Yonan • Dimel Realty Inc
GET MORE INFORMATION

Designated Managing Broker | Owner | 471.018027 471018027
+1(708) 226-4848 | joanna@boutiquehomerealty.com




