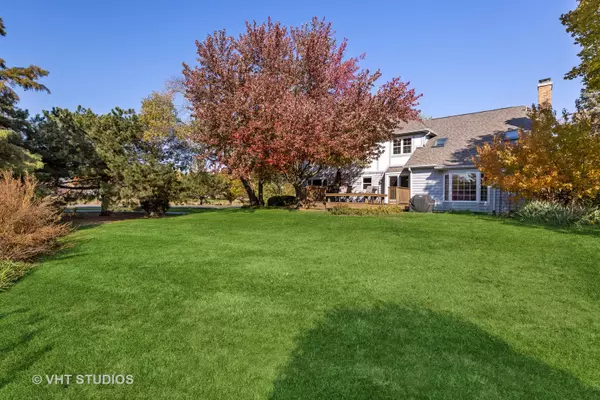For more information regarding the value of a property, please contact us for a free consultation.
Key Details
Sold Price $543,453
Property Type Single Family Home
Sub Type Detached Single
Listing Status Sold
Purchase Type For Sale
Square Footage 3,500 sqft
Price per Sqft $155
Subdivision Green Trails
MLS Listing ID 11260214
Sold Date 12/17/21
Style Traditional
Bedrooms 5
Full Baths 2
Half Baths 1
HOA Fees $15/ann
Year Built 1983
Annual Tax Amount $13,326
Tax Year 2020
Lot Size 0.294 Acres
Lot Dimensions 85X148X89X152
Property Description
This is the Green Trails home you've been waiting for to hit the market! Traditional 5 bedroom, 2.1 bathroom home featuring 3,500 square feet above ground and an additional full basement with finished rec room, game area, and ample storage. The main level bay windows in living room, dining room and family room overlook the park and pond respectively. Family room with vaulted wood ceiling and floor to ceiling brick fireplace with accent lighting and wood mantle. Kitchen highlights include custom built cabinetry with pull outs, lazy susan, appliance garage, island, full size double oven, gas cooktop, solid surface counters, and an additional pantry closet. The first floor bedroom can be used as an office with a full 10' closet, as well as custom built cabinetry and bookcases flanking the view of rear yard and pond. The primary suite has an adjacent den/nursery space, large walk-in closet and an ensuite bathroom with new lighting and accessories. The hall bathroom has newer fixtures. The 2nd and 4th bedrooms have 10' bifold door closets. The 3rd bedroom features a 5x11 walk in closet and 14x7 alcove for a study/game area. There is a 400+ sqft deck with built in seating with 40' of level yard space before the beautiful pond. The garage features an epoxy floor and is fully insulated. Electrical panel has room to add EV charging. The park across from this quiet dead end street has just been renovated and features a play area, tennis and pickleball courts. Architectural Shingle roof and skylights 2014, Furnace (2014 w/service 10/21); Water Heater 2021, Dishwasher 2020, Windows 2019-2020. Fresh paint, new fixtures in bathrooms, foyer, dining and hallways.
Location
State IL
County Du Page
Community Park, Tennis Court(S), Lake, Curbs, Street Lights, Street Paved
Rooms
Basement Full
Interior
Interior Features Vaulted/Cathedral Ceilings, Skylight(s), Hardwood Floors, First Floor Bedroom, First Floor Laundry, Built-in Features, Walk-In Closet(s), Bookcases
Heating Natural Gas
Cooling Central Air
Fireplaces Number 1
Fireplaces Type Wood Burning, Gas Starter, Masonry
Fireplace Y
Appliance Double Oven, Microwave, Dishwasher, Refrigerator, Washer, Dryer, Disposal, Cooktop, Down Draft, Gas Cooktop, Wall Oven
Laundry Sink
Exterior
Exterior Feature Deck, Porch
Garage Attached
Garage Spaces 2.0
Waterfront true
View Y/N true
Roof Type Asphalt
Building
Lot Description Corner Lot, Cul-De-Sac, Park Adjacent, Pond(s), Water View, Mature Trees
Story 2 Stories
Foundation Concrete Perimeter
Sewer Public Sewer
Water Lake Michigan, Public
New Construction false
Schools
Elementary Schools Steeple Run Elementary School
Middle Schools Kennedy Junior High School
High Schools Naperville North High School
School District 203, 203, 203
Others
HOA Fee Include None
Ownership Fee Simple
Special Listing Condition None
Read Less Info
Want to know what your home might be worth? Contact us for a FREE valuation!

Our team is ready to help you sell your home for the highest possible price ASAP
© 2024 Listings courtesy of MRED as distributed by MLS GRID. All Rights Reserved.
Bought with Vitas Matulis • Homesmart Connect LLC
GET MORE INFORMATION

Designated Managing Broker | Owner | 471.018027 471018027
+1(708) 226-4848 | joanna@boutiquehomerealty.com




