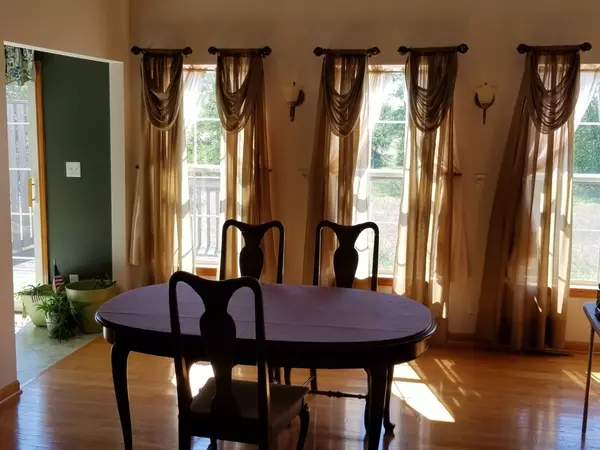For more information regarding the value of a property, please contact us for a free consultation.
Key Details
Sold Price $216,500
Property Type Townhouse
Sub Type Townhouse-2 Story
Listing Status Sold
Purchase Type For Sale
Square Footage 1,631 sqft
Price per Sqft $132
MLS Listing ID 11203665
Sold Date 12/29/21
Bedrooms 3
Full Baths 3
HOA Fees $125/mo
Year Built 2006
Annual Tax Amount $5,937
Tax Year 2020
Lot Dimensions 29X130
Property Description
You won't want to miss this beautiful UPGRADED townhome located within much sought after ALEXANDER PLACE. One of the few properties that features 2 MAIN FLOOR BEDROOMS and FINISHED WALK OUT LOWER LEVEL! QUALITY BUILT FROM TOP TO BOTTOM. Step into the spacious light and airy great room that features HRDW floors, VOLUME CEILINGS and pretty windows that provide unobstructed scenic views of nature to the south. The spacious kitchen offers ample cabinets, newer tile flooring and all appliances. The adjacent dinette area provides access to the large upper deck for all your outdoor entertaining/grilling needs. The easily accessible main floor master suite provides a private bath w/large walk in closet and volume ceiling that make it feel oh so roomy! The second main floor bedroom has access to it's own private bath and could easily double as a den/office if desired? The second story loft area features a bright sitting room with skylight that overlooks the great room. The space over the garage has been completely finished and provides a ton of extra space for you to utilize however you see fit? The lower level features a beautiful finished WALK OUT BASEMENT with large family/rec room, 3rd bath, access to lower level concrete patio and tons of storage space. The wall mounted TV, second stove, additional shelving and gun safe all included. Main floor laundry, 2 car attached garage and window treatments all stay. HOA provides meticulous care of the exterior, lawn, perennials/bushes and includes snow removal. Room sizes are approximate.
Location
State IL
County La Salle
Rooms
Basement Full, Walkout
Interior
Interior Features Vaulted/Cathedral Ceilings, Skylight(s), Hardwood Floors, First Floor Bedroom, First Floor Laundry, First Floor Full Bath, Walk-In Closet(s)
Heating Natural Gas, Forced Air
Cooling Central Air
Fireplace Y
Appliance Range, Microwave, Dishwasher, Refrigerator, Washer, Dryer, Disposal
Exterior
Exterior Feature Deck, Patio, Porch, Storms/Screens
Garage Attached
Garage Spaces 2.0
Waterfront false
View Y/N true
Roof Type Asphalt
Building
Lot Description Cul-De-Sac, Backs to Trees/Woods
Foundation Concrete Perimeter
Sewer Public Sewer
Water Public
New Construction false
Schools
School District 432, 432, 432
Others
Pets Allowed Cats OK, Dogs OK
HOA Fee Include Insurance,Exterior Maintenance,Lawn Care,Snow Removal
Ownership Fee Simple w/ HO Assn.
Special Listing Condition None
Read Less Info
Want to know what your home might be worth? Contact us for a FREE valuation!

Our team is ready to help you sell your home for the highest possible price ASAP
© 2024 Listings courtesy of MRED as distributed by MLS GRID. All Rights Reserved.
Bought with Lisa Pessina-Knur • Swanson Real Estate
GET MORE INFORMATION

Designated Managing Broker | Owner | 471.018027 471018027
+1(708) 226-4848 | joanna@boutiquehomerealty.com




