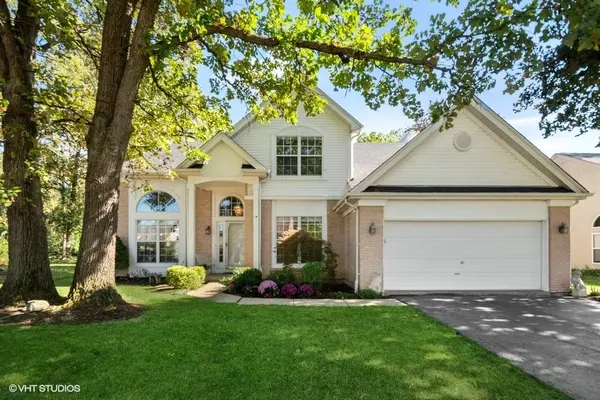For more information regarding the value of a property, please contact us for a free consultation.
Key Details
Sold Price $346,000
Property Type Single Family Home
Sub Type Detached Single
Listing Status Sold
Purchase Type For Sale
Square Footage 2,542 sqft
Price per Sqft $136
Subdivision Aspen Grove
MLS Listing ID 11241345
Sold Date 01/24/22
Bedrooms 3
Full Baths 3
Year Built 1993
Annual Tax Amount $9,392
Tax Year 2020
Lot Dimensions 85X141
Property Description
Come see this beautiful home on a premium, fenced-in lot backing to beautiful wooded area for complete tranquility. Open concept layout has flexible 1st FLOOR OFFICE/BEDROOM option and FULL BATHROOM ON THE MAIN FLOOR. Another 3 bedrooms upstairs, along w/huge loft area. Plenty of white cabinets in big kitchen w/new stainless appliances leads to cozy family room w/gas fireplace. There's so much extra space in the expansive 50x35 basement w/9 ft. ceilings that could easily be finished off. This lovely home also boasts a BRAND NEW ARCHITECTURAL SHINGLE ROOF with transferable warranty and a new water heater. Fabulous outdoor space with brick paver patio for all your grilling needs and a spacious, wood deck w/built-in seating -- plus, there's Meadowview Park right around the corner. A truly delightful home!
Location
State IL
County Lake
Community Park, Curbs, Sidewalks, Street Lights, Street Paved
Rooms
Basement Full
Interior
Interior Features Vaulted/Cathedral Ceilings, First Floor Full Bath, Walk-In Closet(s), Ceiling - 9 Foot, Open Floorplan, Some Wood Floors, Drapes/Blinds
Heating Natural Gas
Cooling Central Air
Fireplaces Number 1
Fireplaces Type Gas Starter
Fireplace Y
Appliance Range, Microwave, Dishwasher, Refrigerator, Washer, Dryer, Disposal, Water Softener, Water Softener Owned
Exterior
Exterior Feature Deck, Brick Paver Patio, Storms/Screens
Garage Attached
Garage Spaces 2.0
Waterfront false
View Y/N true
Roof Type Asphalt
Building
Lot Description Backs to Trees/Woods, Streetlights, Wood Fence
Story 2 Stories
Sewer Public Sewer
Water Public
New Construction false
Schools
Elementary Schools Wauconda Elementary School
Middle Schools Wauconda Middle School
High Schools Wauconda Comm High School
School District 118, 118, 118
Others
HOA Fee Include None
Ownership Fee Simple
Special Listing Condition None
Read Less Info
Want to know what your home might be worth? Contact us for a FREE valuation!

Our team is ready to help you sell your home for the highest possible price ASAP
© 2024 Listings courtesy of MRED as distributed by MLS GRID. All Rights Reserved.
Bought with Kim Alden • Compass
GET MORE INFORMATION

Designated Managing Broker | Owner | 471.018027 471018027
+1(708) 226-4848 | joanna@boutiquehomerealty.com




