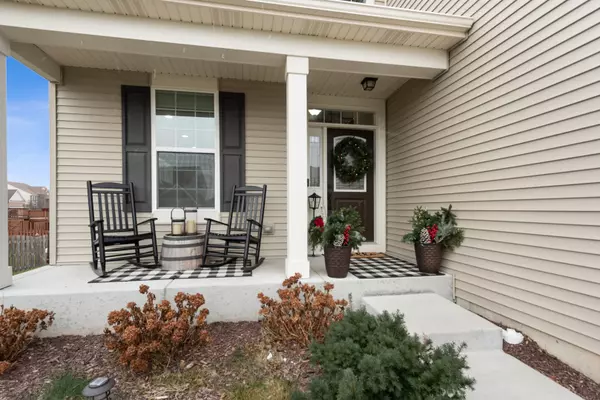For more information regarding the value of a property, please contact us for a free consultation.
Key Details
Sold Price $425,000
Property Type Single Family Home
Sub Type Detached Single
Listing Status Sold
Purchase Type For Sale
Square Footage 2,620 sqft
Price per Sqft $162
Subdivision The Prairies At Remington Point
MLS Listing ID 11283904
Sold Date 01/28/22
Style Colonial
Bedrooms 4
Full Baths 2
Half Baths 1
HOA Fees $32/ann
Year Built 2017
Annual Tax Amount $11,617
Tax Year 2020
Lot Dimensions 85X120
Property Description
Hello Beautiful! There Is A Lot To Love In This Upgraded Galveston Model. Welcoming Front Porch Is Ready To Greet You! Seeking The "WOW FACTOR?" Here You Go! From The Moment You Enter You Will Appreciate The Soaring Ceilings & Open, Flowing Floor Plan Neutral Paint & Decor And "All The Right Stuff." Adjoining Formal Living Room And Dining Room Hosts Upgraded Double Window. Sundrenched Kitchen Offers An Abundance Of 42" Cabinetry & GORGEOUS Counters. Eye-Catching - Timeless Subway Splash, Upgraded GE Cafe Stainless Steel Appliances, Center Island & Sliding Door That Leads To The Entertainment Sized Concrete Patio. Open To The Kitchen Is The Large Family Room That Offers Focal Point Fireplace. Work From Home? Be Sure Not To Miss The 1st Floor Office/Den/1st Floor Bedroom Option. Slip Away To The Master Suite With Tray Ceiling Effects, Huge Walk-In Closet, Private Bath Hosts Comfort Height, Double Bowl Vanity, Deep Soaking Tub & Oversized Walk In Shower. The 2nd Floor Offers PLUSH Carpeting & 3 Additional Bedrooms With Large Closets That Share Additional Full Bath. Desirable Main Level Laundry/Mud Room-Direct Access To The 3 Car Garage! Unfinished Basement Great For Storage Or Your Finishing Touches. Stones Throw To Shops, Restaurants, Major Roads. Hurry!!! Home-SWEET-Home!
Location
State IL
County Lake
Community Park, Lake, Curbs, Sidewalks, Street Lights, Street Paved
Rooms
Basement Partial
Interior
Interior Features Vaulted/Cathedral Ceilings, Wood Laminate Floors, First Floor Laundry, Walk-In Closet(s), Ceiling - 9 Foot
Heating Natural Gas, Forced Air
Cooling Central Air
Fireplaces Number 1
Fireplaces Type Wood Burning, Gas Starter
Fireplace Y
Appliance Range, Microwave, Dishwasher, Refrigerator
Laundry In Unit
Exterior
Garage Attached
Garage Spaces 3.0
Waterfront false
View Y/N true
Roof Type Asphalt
Building
Story 2 Stories
Foundation Concrete Perimeter
Sewer Public Sewer
Water Public
New Construction false
Schools
Elementary Schools Big Hollow Elementary School
Middle Schools Big Hollow School
High Schools Grant Community High School
School District 38, 38, 124
Others
HOA Fee Include Insurance
Ownership Fee Simple w/ HO Assn.
Special Listing Condition None
Read Less Info
Want to know what your home might be worth? Contact us for a FREE valuation!

Our team is ready to help you sell your home for the highest possible price ASAP
© 2024 Listings courtesy of MRED as distributed by MLS GRID. All Rights Reserved.
Bought with Katina Kalos • Hometown Real Estate Group LLC
GET MORE INFORMATION

Designated Managing Broker | Owner | 471.018027 471018027
+1(708) 226-4848 | joanna@boutiquehomerealty.com




