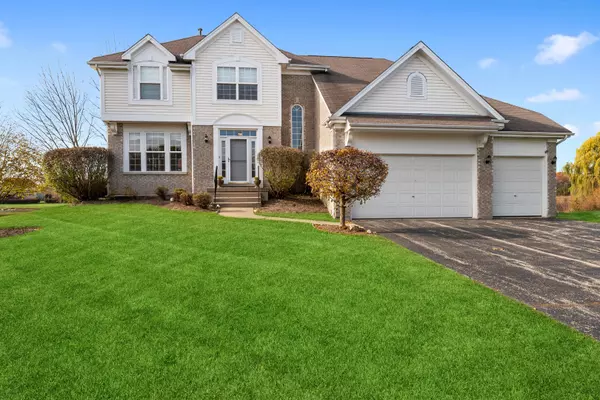For more information regarding the value of a property, please contact us for a free consultation.
Key Details
Sold Price $370,000
Property Type Single Family Home
Sub Type Detached Single
Listing Status Sold
Purchase Type For Sale
Square Footage 2,517 sqft
Price per Sqft $147
Subdivision Riverwalk
MLS Listing ID 11268607
Sold Date 02/09/22
Style Traditional
Bedrooms 3
Full Baths 2
Half Baths 1
HOA Fees $55/mo
Year Built 1998
Annual Tax Amount $9,135
Tax Year 2020
Lot Size 0.330 Acres
Lot Dimensions 50X131X135X40X133
Property Description
Imagine living in home located on a cul-de-sac with an unobstructed view of acres of nature preserve conservancy and tranquil ponds. These views can be enjoyed from your back yard patio and from a majority of the rooms in your home. The exterior facade has brick accents, a gabled roof, and a spacious three-car garage that provides for a stately look. The large foyer is inviting and allows you to take an immediate glimpse of the views. A two-story cathedral ceiling provides volume and a sense of spaciousness in the family room and the fireplace adds to the ambiance on winter nights. The eat in kitchen with white cabinetry has a breakfast bar which has a sliding glass door that walks out onto the patio where you can enjoy the private outdoor space. The dining room and living room feature hardwood floors and are perfect for entertaining. The second floor features a master suite with a tray ceiling and two closets, one of them walk-in. The master bathroom has a vanity with dual sinks, a soaker tub and separate shower with clear glass enclosure. Down the hall there are two additional bedrooms and a bathroom. There is a loft that overlooks the family room and is currently used as an office. However, its layout and window would allow for a future 4th bedroom. A laundry room is conveniently located on the second floor. The Full English basement is currently unfinished and perfect for storage but with the look-out windows, it has the potential for a great future finished space. The attic above the garage also provides for additional storage. The home is in walking distance to Fox Trail Park and is truly the best lot in the Riverwalk subdivision. Don't miss it!
Location
State IL
County Mc Henry
Community Park, Lake, Curbs, Sidewalks, Street Lights, Street Paved
Rooms
Basement Full
Interior
Interior Features Vaulted/Cathedral Ceilings, Walk-In Closet(s), Some Wood Floors
Heating Natural Gas, Forced Air
Cooling Central Air
Fireplaces Number 1
Fireplaces Type Gas Log, Gas Starter
Fireplace Y
Appliance Range, Microwave, Dishwasher, Refrigerator, Washer, Dryer, Water Purifier Owned, Water Softener Owned
Exterior
Exterior Feature Patio
Garage Attached
Garage Spaces 3.0
Waterfront false
View Y/N true
Roof Type Asphalt
Building
Lot Description Cul-De-Sac, Nature Preserve Adjacent, Pond(s)
Story 2 Stories
Foundation Concrete Perimeter
Sewer Public Sewer
Water Private Well
New Construction false
Schools
Elementary Schools Robert Crown Elementary School
Middle Schools Wauconda Middle School
High Schools Wauconda Community High School
School District 118, 118, 118
Others
HOA Fee Include Other
Ownership Fee Simple w/ HO Assn.
Special Listing Condition None
Read Less Info
Want to know what your home might be worth? Contact us for a FREE valuation!

Our team is ready to help you sell your home for the highest possible price ASAP
© 2024 Listings courtesy of MRED as distributed by MLS GRID. All Rights Reserved.
Bought with Venny Rivera • RE/MAX Showcase
GET MORE INFORMATION

Designated Managing Broker | Owner | 471.018027 471018027
+1(708) 226-4848 | joanna@boutiquehomerealty.com




