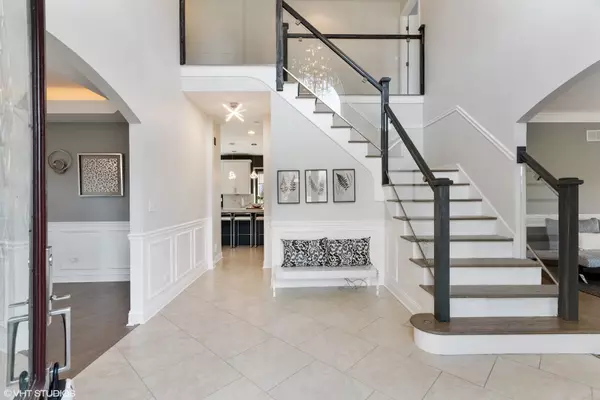For more information regarding the value of a property, please contact us for a free consultation.
Key Details
Sold Price $1,172,500
Property Type Single Family Home
Sub Type Detached Single
Listing Status Sold
Purchase Type For Sale
Square Footage 6,274 sqft
Price per Sqft $186
Subdivision Willowmere
MLS Listing ID 11285875
Sold Date 02/16/22
Style Traditional
Bedrooms 6
Full Baths 5
Half Baths 1
HOA Fees $229/ann
Year Built 1993
Annual Tax Amount $18,938
Tax Year 2020
Lot Size 1.120 Acres
Lot Dimensions 66X214X145X224X218
Property Description
Sleek, sophisticated and simply stunning! A gorgeous two-story entry with custom staircase welcomes you to this exquisite home offering three full levels of flexible living space to suit your lifestyle. Updated throughout with beautiful details, elegant appointments and a neutral palette with light filled rooms, volume ceilings, skylights and hardwood floors. Updated chef's delight kitchen with high-end stainless-steel appliances, quartz counters, breakfast bar and butler's pantry/wet bar opens to the gorgeous two-story family room with floor to ceiling fireplace, skylights and views of the rear yard. First floor bedroom and full bath are perfect for a guest or in-law suite or use as an office to make work from home days a breeze. Formal living and dining rooms allow for easy entertaining. Retreat to the large primary suite with spa like bath, his & her walk-in closets and sitting area with French doors to a private balcony! Three spacious secondary bedrooms, additional sitting/bonus room, Jack & Jill and hall baths and rear staircase round out the well-appointed second level. The finished walk-out lower level is sure to be a favorite space with rec & game rooms, fireplace, full second kitchen, 6th bedroom, full bath and sliders to the outside. Perfectly located on a prime 1+ acre cul-de-sac site offering privacy plus great outdoor living space with large deck and brick paver patio where you can enjoy picturesque views of the lushly landscaped rear yard with sprawling lawn and playset! NEW DaVinci roof in 2021! Three car side-load garage with interior stairs to lower level. Barrington D220 schools including Blue Ribbon Award winning Grove Elementary! Perfectly located with easy access to shopping, restaurants, The Arboretum and tollways! A perfect 10!
Location
State IL
County Cook
Community Park, Lake, Curbs, Street Paved
Rooms
Basement Full, Walkout
Interior
Interior Features Vaulted/Cathedral Ceilings, Skylight(s), Bar-Wet, Hardwood Floors, First Floor Bedroom, In-Law Arrangement, First Floor Laundry, First Floor Full Bath, Walk-In Closet(s)
Heating Natural Gas
Cooling Central Air, Zoned
Fireplaces Number 2
Fireplaces Type Wood Burning, Gas Log, Gas Starter
Fireplace Y
Appliance Double Oven, Microwave, Dishwasher, Refrigerator, Washer, Dryer, Disposal, Stainless Steel Appliance(s), Cooktop, Range Hood
Exterior
Exterior Feature Balcony, Deck, Patio, Brick Paver Patio
Parking Features Attached
Garage Spaces 3.0
View Y/N true
Roof Type Other
Building
Lot Description Cul-De-Sac, Landscaped
Story 2 Stories
Foundation Concrete Perimeter
Sewer Septic Shared
Water Private Well
New Construction false
Schools
Elementary Schools Grove Avenue Elementary School
Middle Schools Barrington Middle School - Stati
High Schools Barrington High School
School District 220, 220, 220
Others
HOA Fee Include Insurance,Other
Ownership Fee Simple w/ HO Assn.
Special Listing Condition List Broker Must Accompany
Read Less Info
Want to know what your home might be worth? Contact us for a FREE valuation!

Our team is ready to help you sell your home for the highest possible price ASAP
© 2024 Listings courtesy of MRED as distributed by MLS GRID. All Rights Reserved.
Bought with Samuel Lubeck • Baird & Warner
GET MORE INFORMATION

Designated Managing Broker | Owner | 471.018027 471018027
+1(708) 226-4848 | joanna@boutiquehomerealty.com




