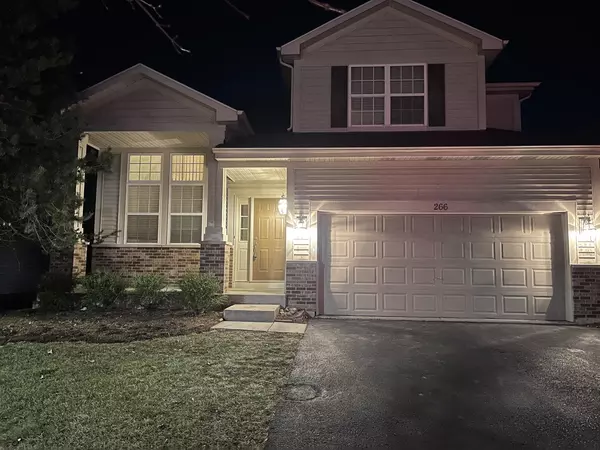For more information regarding the value of a property, please contact us for a free consultation.
Key Details
Sold Price $292,000
Property Type Single Family Home
Sub Type Detached Single
Listing Status Sold
Purchase Type For Sale
Square Footage 3,112 sqft
Price per Sqft $93
Subdivision Remington Pointe
MLS Listing ID 11286980
Sold Date 02/28/22
Bedrooms 3
Full Baths 2
Half Baths 1
HOA Fees $27/qua
Year Built 2006
Annual Tax Amount $7,611
Tax Year 2020
Lot Size 5,501 Sqft
Lot Dimensions 50X110
Property Description
Just in time for the Holidays ~ Buy your family a beautiful home, with a large kitchen and open floor plan! Ready for your move-in, with fresh, neutral colors throughout. All interior walls and ceilings have been freshly painted. New carpets were installed in each bedroom. The entire interior of the home was professionally cleaned. New furnace installed 2 years ago to combat Midwest winters. Also, improvements were made to the front landscaping and exterior. All you need to do is add your personal touches. The spacious walkout basement offers so many opportunities for the new owners to finish. Upstairs laundry room, with extra cabinets for storage, is conveniently located between the bedrooms. Large loft space provides great open concept while providing additional space for your needs. Master bedroom offers walk-in closet and spacious master bath. Great location, close to Rt 12 and Rt 120, near schools, restaurants, and stores. Start making your 2022 memories in 266 Cornerstone. (TOTAL TAX BILL WITH SSA = $10,167.70 ($2,377 is SSA on the taxes until 2032)
Location
State IL
County Lake
Community Park, Curbs, Sidewalks, Street Lights, Street Paved
Rooms
Basement Full, Walkout
Interior
Interior Features Vaulted/Cathedral Ceilings, Hardwood Floors, Open Floorplan, Some Window Treatmnt, Drapes/Blinds
Heating Natural Gas, Forced Air
Cooling Central Air
Fireplace Y
Appliance Range, Microwave, Dishwasher, Refrigerator, Washer, Dryer, Disposal
Laundry In Unit
Exterior
Exterior Feature Deck, Porch
Garage Attached
Garage Spaces 2.0
Waterfront false
View Y/N true
Roof Type Asphalt
Building
Story 2 Stories
Foundation Concrete Perimeter
Sewer Public Sewer
Water Public
New Construction false
Schools
Elementary Schools Big Hollow Elementary School
Middle Schools Big Hollow School
High Schools Grant Community High School
School District 38, 38, 124
Others
HOA Fee Include Other
Ownership Fee Simple w/ HO Assn.
Special Listing Condition None
Read Less Info
Want to know what your home might be worth? Contact us for a FREE valuation!

Our team is ready to help you sell your home for the highest possible price ASAP
© 2024 Listings courtesy of MRED as distributed by MLS GRID. All Rights Reserved.
Bought with Kim Alden • Compass
GET MORE INFORMATION

Designated Managing Broker | Owner | 471.018027 471018027
+1(708) 226-4848 | joanna@boutiquehomerealty.com




