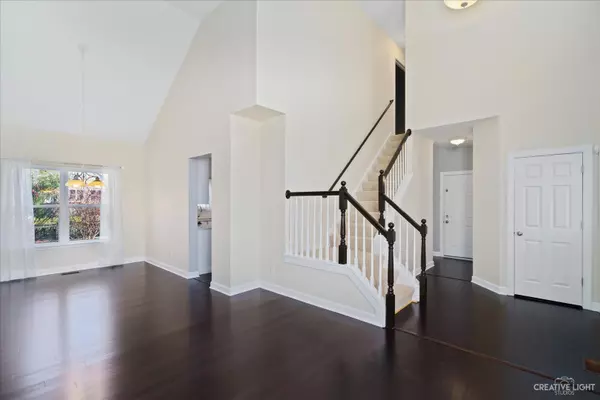For more information regarding the value of a property, please contact us for a free consultation.
Key Details
Sold Price $450,000
Property Type Single Family Home
Sub Type Detached Single
Listing Status Sold
Purchase Type For Sale
Square Footage 2,224 sqft
Price per Sqft $202
Subdivision Mill Creek
MLS Listing ID 11313905
Sold Date 03/04/22
Style Traditional
Bedrooms 4
Full Baths 3
Half Baths 1
Year Built 2003
Annual Tax Amount $9,746
Tax Year 2020
Lot Size 8,211 Sqft
Lot Dimensions 69X131X57X129
Property Description
*SOLD while in the Private Network*Beautiful Mill Creek home w/ SO MUCH NEW in the last 5 years!! New siding, New roof, New A/C, New Radon Mitigation system, and New kitchen. The home also offers a fenced yard w/mature landscaping, paver patio, 2.5 car oversized garage w/ epoxy floor & slat wall for storage. You will love the new Jamocha Bamboo hardwood on entire 1st flr, new wide base/casing moldings & carpet on 2nd floor. Kitchen has been completely updated with custom 42" cabs w/ crown & light rail mldgs, quartz counters, & all SS appliances. The lg breakfast eating area flows right into the expanded family room w/ gorgeous brick fireplace & a wall of windows that flood the home with natural light. Master suite is spacious w/ vaulted ceilings & new bath floor, fixtures & med cabinets. 2nd floor laundry room is a wonderful convenience in this home. 3rd bedroom has a gorgeous board and batten wall the space is perfect for a home office OR bedroom. FINISHED DEEP POUR BASEMENT features a huge carpeted recreation & game room, pillar bar area, an abundance of built-in storage areas & a fully updated 3rd FULL bath. Large floored/walled storage space in the attic w/ pull-down stairs. Newer Hi-eff HVAC unit & water heater. This home is a must see!
Location
State IL
County Kane
Community Park, Pool, Tennis Court(S), Lake, Curbs, Sidewalks
Rooms
Basement Full
Interior
Interior Features Vaulted/Cathedral Ceilings, Bar-Dry, Hardwood Floors, Second Floor Laundry
Heating Natural Gas, Forced Air
Cooling Central Air
Fireplaces Number 1
Fireplaces Type Wood Burning, Gas Starter
Fireplace Y
Appliance Range, Microwave, Dishwasher, Refrigerator, Washer, Dryer, Disposal, Stainless Steel Appliance(s)
Exterior
Exterior Feature Patio, Porch, Storms/Screens
Garage Attached
Garage Spaces 2.0
Waterfront false
View Y/N true
Roof Type Asphalt
Building
Lot Description Fenced Yard, Landscaped
Story 2 Stories
Foundation Concrete Perimeter
Sewer Public Sewer
Water Community Well
New Construction false
Schools
Elementary Schools Fabyan Elementary School
Middle Schools Geneva Middle School
High Schools Geneva Community High School
School District 304, 304, 304
Others
HOA Fee Include None
Ownership Fee Simple
Special Listing Condition None
Read Less Info
Want to know what your home might be worth? Contact us for a FREE valuation!

Our team is ready to help you sell your home for the highest possible price ASAP
© 2024 Listings courtesy of MRED as distributed by MLS GRID. All Rights Reserved.
Bought with Kevin Dahm • Baird & Warner
GET MORE INFORMATION

Designated Managing Broker | Owner | 471.018027 471018027
+1(708) 226-4848 | joanna@boutiquehomerealty.com




