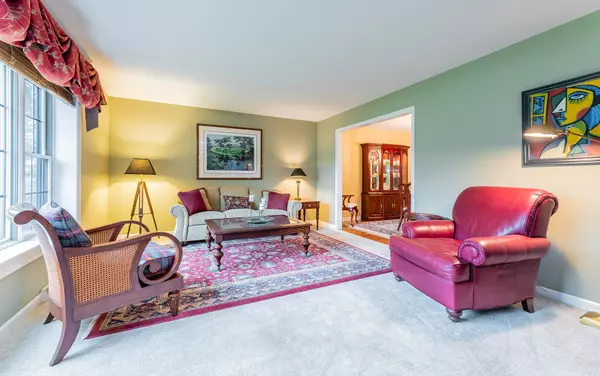For more information regarding the value of a property, please contact us for a free consultation.
Key Details
Sold Price $514,100
Property Type Single Family Home
Sub Type Detached Single
Listing Status Sold
Purchase Type For Sale
Square Footage 2,638 sqft
Price per Sqft $194
Subdivision Cress Creek Commons
MLS Listing ID 11214862
Sold Date 03/17/22
Style Traditional
Bedrooms 4
Full Baths 2
Half Baths 2
HOA Fees $41/ann
Year Built 1986
Annual Tax Amount $10,299
Tax Year 2020
Lot Size 0.260 Acres
Lot Dimensions 104X125X81X110
Property Description
Tucked away among soaring mature trees, this gorgeous 4-bedroom home sits on a large lot in a great community and is right where you want to be. From the moment you step inside, you are greeted by an intentional flow that guides you through the bright entertainment spaces. The living and dining areas lend themselves effortlessly to the chic and stylish kitchen fitted with custom maple cabinetry, updated stainless-steel appliances and luxe granite countertops. Find even more entertainment space outside on the beautiful paver patio overlooking your private sprawling backyard. There's so much to see in this beautifully finished home - call today to schedule your private showing! Updates include * Mendota high efficiency fireplace * Elan home automation system * Master bath heated floors * All windows replaced in 2013 * Carrier infinity HVAC - 2016 * New water heater - 2019 * Motorized motorcycle lift * Roof less than 10 years old (tear off) * UV protection on windows
Location
State IL
County Du Page
Community Pool, Tennis Court(S), Curbs, Sidewalks, Street Lights, Street Paved
Rooms
Basement Full
Interior
Interior Features Hardwood Floors, Built-in Features, Walk-In Closet(s), Drapes/Blinds, Granite Counters
Heating Natural Gas, Forced Air
Cooling Central Air
Fireplaces Number 1
Fireplaces Type Gas Log
Fireplace Y
Appliance Range, Microwave, Dishwasher, Refrigerator, Washer, Dryer, Stainless Steel Appliance(s), Range Hood
Laundry Gas Dryer Hookup
Exterior
Exterior Feature Balcony, Deck, Brick Paver Patio, Storms/Screens
Garage Attached
Garage Spaces 2.0
Waterfront false
View Y/N true
Roof Type Asphalt
Building
Story 2 Stories
Foundation Concrete Perimeter
Sewer Public Sewer
Water Lake Michigan
New Construction false
Schools
Elementary Schools Mill Street Elementary School
School District 203, 203, 203
Others
HOA Fee Include Exterior Maintenance, Lawn Care, Scavenger, Snow Removal
Ownership Fee Simple
Special Listing Condition None
Read Less Info
Want to know what your home might be worth? Contact us for a FREE valuation!

Our team is ready to help you sell your home for the highest possible price ASAP
© 2024 Listings courtesy of MRED as distributed by MLS GRID. All Rights Reserved.
Bought with Stephen Paige • Coldwell Banker Realty
GET MORE INFORMATION

Designated Managing Broker | Owner | 471.018027 471018027
+1(708) 226-4848 | joanna@boutiquehomerealty.com




