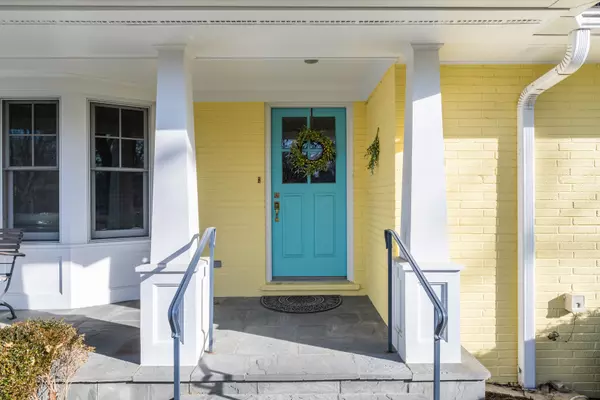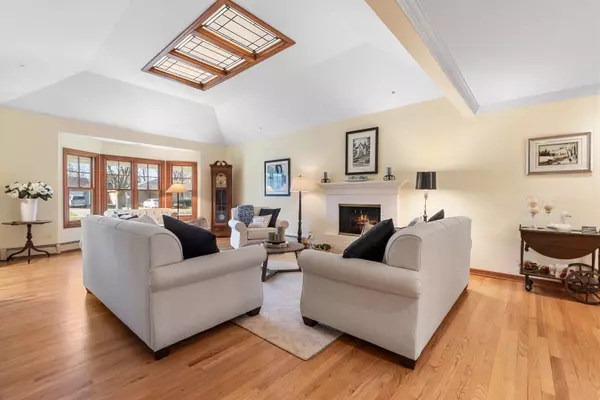For more information regarding the value of a property, please contact us for a free consultation.
Key Details
Sold Price $850,000
Property Type Single Family Home
Sub Type Detached Single
Listing Status Sold
Purchase Type For Sale
Square Footage 3,283 sqft
Price per Sqft $258
MLS Listing ID 11304880
Sold Date 03/30/22
Bedrooms 5
Full Baths 4
Half Baths 2
Year Built 1957
Annual Tax Amount $14,202
Tax Year 2020
Lot Dimensions 75X135X184X135
Property Description
Enter smiling! James LaDuke renovated this brick and stucco home for this owner, not a detail has been overlooked! This home will truly be the home of your dreams! Spacious and bright, with so many extras. Beautiful hardwood floors throughout the first floor with the exception of the sunroom which has radiant heat under the ceramic tile floor. The living room ceiling has been raised to include a custom skylight of clear leaded glass. This room is enhanced by the bay window and the raised hearth providing light and warmth year round. A perfect space for entertaining with the open floor plan that includes a gracious dining room, sun room and family room with an additional fireplace, providing excellent flow and access to the gourmet kitchen with Burmeister cabinetry. Additionally on the first floor; the primary bedroom with his and hers walk-in closets and bath is adjacent to the office/5th bedroom also with a full bath, perfect as a nursery, overflow guest room, or caregivers room, Flex space at its best! Two bedrooms and a shared bath each with their own sink and toilet, large walk-in closets and two attics make up the second floor- plenty of storage and places to expand! An unbelievable lower level, kitchenette, full bath, sitting room with fireplace, bedroom, laundry and storage make this the perfect place for the boomerang child, au pair or Covid apartment. Outside you can enjoy a hot tub, spacious yard and charming deck with cafe string lights, perfect for hot summer nights! All this within a 3 block walk to the Village Green, restaurants, shops, train, recreation center and golf, pickleball, paddle, public pool, easy access to miles of bike paths and Lake Michigan is also a few short blacks from here. Truly in the center of Village life in this location! Boiler & space pac 1995 Paint and roof 2019 Subzero Bosch dishwasher Hot tub 220 amp ready for plug and play Spray foam insulation throughout. Showings Start Sunday 1/16/22
Location
State IL
County Lake
Rooms
Basement Full
Interior
Interior Features Skylight(s), Hot Tub, Hardwood Floors, First Floor Bedroom, In-Law Arrangement, Open Floorplan
Heating Radiant
Cooling Space Pac
Fireplaces Number 3
Fireplaces Type Wood Burning, Gas Log, Gas Starter
Fireplace Y
Exterior
Garage Attached
Garage Spaces 2.0
Waterfront false
View Y/N true
Building
Lot Description Fenced Yard, Landscaped
Story 2 Stories
Sewer Public Sewer
Water Lake Michigan, Public
New Construction false
Schools
Elementary Schools Lake Bluff Elementary School
Middle Schools Lake Bluff Middle School
High Schools Lake Forest High School
School District 65, 65, 115
Others
HOA Fee Include None
Ownership Fee Simple
Special Listing Condition List Broker Must Accompany
Read Less Info
Want to know what your home might be worth? Contact us for a FREE valuation!

Our team is ready to help you sell your home for the highest possible price ASAP
© 2024 Listings courtesy of MRED as distributed by MLS GRID. All Rights Reserved.
Bought with Colin Hebson • Dream Town Realty
GET MORE INFORMATION

Designated Managing Broker | Owner | 471.018027 471018027
+1(708) 226-4848 | joanna@boutiquehomerealty.com




