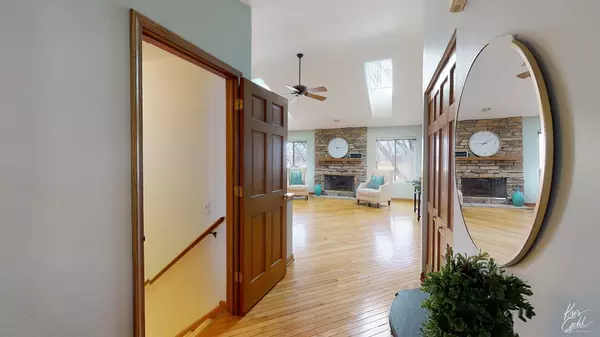For more information regarding the value of a property, please contact us for a free consultation.
Key Details
Sold Price $275,000
Property Type Single Family Home
Sub Type Detached Single
Listing Status Sold
Purchase Type For Sale
Square Footage 1,324 sqft
Price per Sqft $207
Subdivision Savanna Springs
MLS Listing ID 11335672
Sold Date 04/13/22
Bedrooms 3
Full Baths 3
HOA Fees $22/ann
Year Built 1996
Annual Tax Amount $7,015
Tax Year 2020
Lot Size 9,583 Sqft
Lot Dimensions 50.2 X 116.5 X 114.9 X 137.5
Property Description
** LOVELY RANCH-STYLE HOME IN A GREAT NEIGHBORHOOD WITH A FULL ENGLISH BASEMENT ** Former builders model, located in a Cul-De-Sac, has so many updates which include vaulted ceilings and skylights in great room, beautiful stone fireplace, hardwood floors in the open concept floorplan. As well as sliding doors leading to a large deck and fenced-in backyard. Enjoy the perfect sunset views from this premium lot backing up to serene farm fields. The master bedroom also offers vaulted ceilings, full bath and walk-in closets. Laundry room located on the first floor. The full finished basement with english windows is a wonderful surprise, so bright and sunny. Great space for whatever you can imagine, from a theater room, recreation room, ping pong table or game room. You will love the added space. Price just reduced to compensate buyers for new carpet needed.
Location
State IL
County Lake
Community Sidewalks
Rooms
Basement Full, English
Interior
Interior Features Vaulted/Cathedral Ceilings, Skylight(s), Hardwood Floors, First Floor Bedroom, First Floor Laundry, First Floor Full Bath, Walk-In Closet(s)
Heating Natural Gas, Forced Air
Cooling Central Air
Fireplaces Number 1
Fireplaces Type Gas Starter
Fireplace Y
Appliance Range, Dishwasher, Refrigerator, Washer, Dryer
Laundry In Unit
Exterior
Exterior Feature Deck
Garage Attached
Garage Spaces 2.0
Waterfront false
View Y/N true
Roof Type Asphalt
Building
Lot Description Cul-De-Sac
Story 1 Story
Foundation Concrete Perimeter
Sewer Public Sewer
Water Public
New Construction false
Schools
Elementary Schools William L Thompson School
Middle Schools Peter J Palombi School
High Schools Grayslake North High School
School District 41, 41, 127
Others
HOA Fee Include Insurance
Ownership Fee Simple w/ HO Assn.
Special Listing Condition None
Read Less Info
Want to know what your home might be worth? Contact us for a FREE valuation!

Our team is ready to help you sell your home for the highest possible price ASAP
© 2024 Listings courtesy of MRED as distributed by MLS GRID. All Rights Reserved.
Bought with Susan Giambrone • Coldwell Banker Realty
GET MORE INFORMATION

Designated Managing Broker | Owner | 471.018027 471018027
+1(708) 226-4848 | joanna@boutiquehomerealty.com




