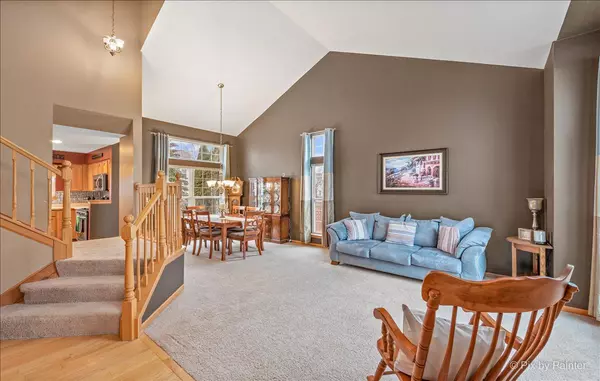For more information regarding the value of a property, please contact us for a free consultation.
Key Details
Sold Price $370,000
Property Type Single Family Home
Sub Type Detached Single
Listing Status Sold
Purchase Type For Sale
Square Footage 3,342 sqft
Price per Sqft $110
Subdivision Wing Pointe
MLS Listing ID 11328052
Sold Date 04/14/22
Style Traditional
Bedrooms 4
Full Baths 2
Half Baths 1
Year Built 1999
Annual Tax Amount $8,569
Tax Year 2020
Lot Size 9,879 Sqft
Lot Dimensions 9881
Property Description
**We have multiple offers on 10815 Shenandoah and are calling for the highest and best offers on 2/21 by 10 a.m.** Spacious Oakwood model located in Huntley's Wing Pointe Subdivision features 4 bedrooms, 2.5 Bath, den and 2 car garage. This home has it all, huge fenced in yard with pool surrounded by two tiered deck, separate living and dining room, den, plus a large kitchen that opens up to a beautiful Family room with a brick fireplace. The den could be easily converted to a 1st floor bedroom. Upstairs has 4 bedrooms with large master suite, walk in closets and soaker tub to relax in after a long day. Entertaining in this backyard won't be hard, enjoy a pool party with a screened in gazebo. Plus, the basement is unfinished for plenty of storage or for you to upgrade with your own design. Don't miss out on this excellent opportunity to live in a great neighborhood!
Location
State IL
County Mc Henry
Community Park, Sidewalks, Street Lights, Street Paved
Rooms
Basement Full
Interior
Interior Features Vaulted/Cathedral Ceilings, Wood Laminate Floors, First Floor Bedroom, First Floor Laundry, Walk-In Closet(s), Open Floorplan, Separate Dining Room
Heating Natural Gas, Forced Air
Cooling Central Air
Fireplaces Number 1
Fireplaces Type Attached Fireplace Doors/Screen, Gas Log
Fireplace Y
Appliance Range, Microwave, Dishwasher, Refrigerator, Washer, Dryer, Disposal, Stainless Steel Appliance(s)
Laundry In Unit
Exterior
Exterior Feature Deck, Above Ground Pool
Garage Attached
Garage Spaces 2.0
Pool above ground pool
Waterfront false
View Y/N true
Roof Type Asphalt
Building
Lot Description Fenced Yard
Story 2 Stories
Foundation Concrete Perimeter
Sewer Public Sewer
Water Public
New Construction false
Schools
Elementary Schools Conley Elementary School
Middle Schools Marlowe Middle School
High Schools Huntley High School
School District 158, 158, 158
Others
HOA Fee Include None
Ownership Fee Simple
Special Listing Condition None
Read Less Info
Want to know what your home might be worth? Contact us for a FREE valuation!

Our team is ready to help you sell your home for the highest possible price ASAP
© 2024 Listings courtesy of MRED as distributed by MLS GRID. All Rights Reserved.
Bought with Inna Berube • Suburban Life Realty, Ltd
GET MORE INFORMATION

Designated Managing Broker | Owner | 471.018027 471018027
+1(708) 226-4848 | joanna@boutiquehomerealty.com




