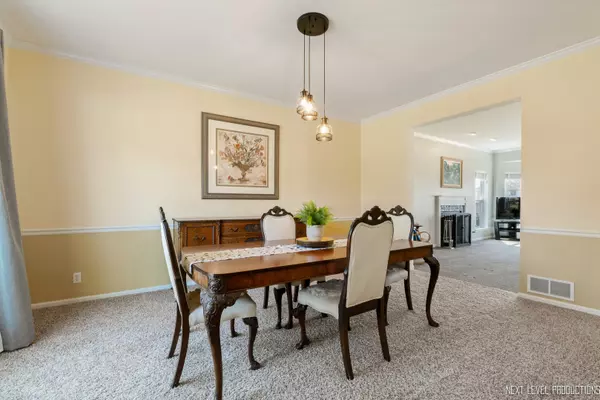For more information regarding the value of a property, please contact us for a free consultation.
Key Details
Sold Price $500,500
Property Type Single Family Home
Sub Type Detached Single
Listing Status Sold
Purchase Type For Sale
Square Footage 2,852 sqft
Price per Sqft $175
Subdivision Mill Creek
MLS Listing ID 11348575
Sold Date 04/15/22
Bedrooms 6
Full Baths 3
Half Baths 1
Year Built 2002
Annual Tax Amount $11,211
Tax Year 2020
Lot Size 10,410 Sqft
Lot Dimensions 10400
Property Description
***MULTIPLE OFFERS RECEIVED. HIGHEST & BEST BY SUNDAY, MARCH 20 at 6PM****Picture perfect Mill Creek home ready to provide new owners the sweet life! With 6 bedrooms, 3.1 baths, and an amazing finished basement there is plenty of space for everyone. The feeling of home is what you'll experience as you're welcomed by a two-story foyer and open floorplan soaked in natural light. Transcending from the foyer are vast living and dining rooms. Current owners have flipped the usage of these spaces which only speaks to the living flexibility this home offers! It will be a treat to prepare meals in the sunny kitchen equipped with an abundance of cabinets and an eat-at island. The adjacent eating area accommodates an oversized table where mealtimes can be savored and tableside views of the expansive private backyard can be enjoyed. The eating area opens to the family room clad with a picturesque bay window and a wood-burning fireplace. Rounding out the main level is a perfect office or 5th bedroom, laundry room, and half bath. Head upstairs to relax in the spacious owner's suite with double door entry, sitting area, spa-like bath, and large walk-in closet. Three voluminous bedrooms with walk-in closets and a full hall bath complete this 2nd level. The thoughtfully finished basement offers yet another level of living space! Just wait until you see the perfect In-Law or guest accommodations here! From the oversized bedroom, full bath, well-equipped kitchenette, and rec room space with gas fireplace, all visitors will feel right at home! In fact, you may have a problem getting them to leave! Your backyard is calling, enjoy your morning coffee or evening BBQs on the patio in your fully fenced haven. Backing to a neighborhood path and prairie grass views will ensure your yard is the envy of all who visit. The path behind the home leads to Fabyan Elementary school, SO CONVENIENT! Come be a part of the coveted Mill Creek community and enjoy on-site schools, parks, a pool, an interactive water spray ground, golf courses, and neighborhood paths. Welcome to the neighborhood! Roof (2017) Siding, Trim, Gutters (2021)
Location
State IL
County Kane
Community Park, Pool, Tennis Court(S), Curbs, Sidewalks, Street Paved
Rooms
Basement Full
Interior
Interior Features Hardwood Floors, Heated Floors, In-Law Arrangement, First Floor Laundry, Walk-In Closet(s), Some Carpeting
Heating Natural Gas
Cooling Central Air
Fireplaces Number 2
Fireplaces Type Wood Burning, Gas Log, Gas Starter
Fireplace Y
Appliance Range, Microwave, Dishwasher, Refrigerator, Washer, Dryer, Disposal, Wine Refrigerator
Laundry Gas Dryer Hookup, Sink
Exterior
Exterior Feature Patio, Storms/Screens
Garage Attached
Garage Spaces 3.0
Waterfront false
View Y/N true
Roof Type Asphalt
Building
Lot Description Fenced Yard, Landscaped
Story 2 Stories
Foundation Concrete Perimeter
Sewer Public Sewer, Sewer-Storm
Water Community Well
New Construction false
Schools
Elementary Schools Fabyan Elementary School
Middle Schools Geneva Middle School
High Schools Geneva Community High School
School District 304, 304, 304
Others
HOA Fee Include None
Ownership Fee Simple
Special Listing Condition None
Read Less Info
Want to know what your home might be worth? Contact us for a FREE valuation!

Our team is ready to help you sell your home for the highest possible price ASAP
© 2024 Listings courtesy of MRED as distributed by MLS GRID. All Rights Reserved.
Bought with Cynthia Sullivan • Coldwell Banker Realty
GET MORE INFORMATION

Designated Managing Broker | Owner | 471.018027 471018027
+1(708) 226-4848 | joanna@boutiquehomerealty.com




