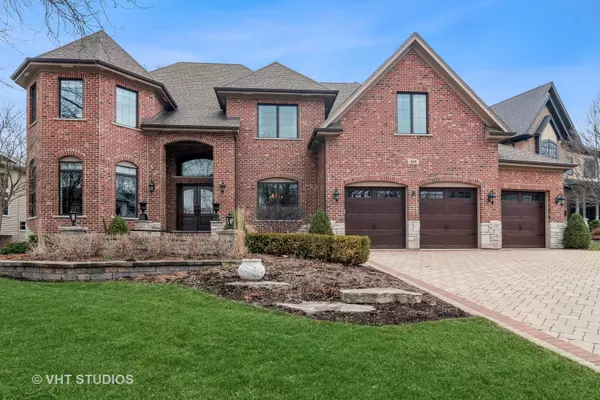For more information regarding the value of a property, please contact us for a free consultation.
Key Details
Sold Price $1,675,000
Property Type Single Family Home
Sub Type Detached Single
Listing Status Sold
Purchase Type For Sale
Square Footage 4,965 sqft
Price per Sqft $337
Subdivision East Highlands
MLS Listing ID 11355622
Sold Date 05/02/22
Style Georgian
Bedrooms 4
Full Baths 5
Year Built 2012
Annual Tax Amount $26,840
Tax Year 2020
Lot Size 0.297 Acres
Lot Dimensions 91X156X65X168
Property Description
This majestic 4,965 SF home was custom built by Lakewest Builder, located on 1/3 acre of wide and deep lot, it has everything today's buyer is looking for! 10 foot ceiling, 4 bedrooms, 5 full bathrooms, den, media room, bonus room and a full, professionally finished basement with 12 feet deep golf simulation room, wet bar, rec room & dance/exercise room! Amazing brick paver driveway, walkway, front and back patios and beautifully landscaping! All designer's chandeliers and light fixtures! Top quality hardwood floors, detail millworks, travertine tiles, and custom ceilings in every room! Grand 2-story entry foyer with wide stairs & iron rod spindles! The heart of the home is the kitchen & this kitchen is exceptional with 48" solid cherry cabinets, granite top, large island, subzero fridge & top quality appliances! Butler's pantry with wine racks & bar fridge leading to dining room! Spacious family room with volume ceiling, floor to ceiling corner stone fireplace, and a wall of windows overlooking the private backyard! Luxury master suite with sitting area, architectural design ceiling, ensuite bathroom with heated floor, large shower, soaking tub, Toto brand auto wash commode ($3,000) & WIC! Bedrooms 2 & 3 share a Jack & Jill bathroom. The 4th Bedroom has a private ensuite bathroom. The sought after, huge 2nd floor laundry has a ton of additional cabinetry, utility sink & folding space. Additional media/den/game room & huge bonus room! The most amazing basement with 12 feet deep golf simulation room, wet bar, large rec room, dance/gym room & a full bath! Relaxing and enjoy the deep & private backyard with large paver patio and a built-in party prep area! Sprinkler system! Walk to Naperville downtown/train, Trader Joe's, Starbucks, restaurants & shoppings! Award winning Naperville 203 school, Highland, Kennedy, Naperville Central High School! This is the home that you are looking for! WELCOME HOME!
Location
State IL
County Du Page
Community Park, Curbs, Sidewalks, Street Lights, Street Paved
Rooms
Basement Full, English
Interior
Interior Features Vaulted/Cathedral Ceilings
Heating Natural Gas, Forced Air, Zoned
Cooling Central Air, Zoned, Dual
Fireplaces Number 1
Fireplaces Type Gas Starter
Fireplace Y
Appliance Range, Microwave, Dishwasher, Refrigerator, Disposal
Laundry Gas Dryer Hookup, In Unit, Sink
Exterior
Exterior Feature Patio
Garage Attached
Garage Spaces 3.0
Waterfront false
View Y/N true
Roof Type Asphalt
Building
Lot Description Wooded
Story 2 Stories
Foundation Concrete Perimeter
Sewer Sewer-Storm
Water Lake Michigan
New Construction false
Schools
Elementary Schools Highlands Elementary School
Middle Schools Kennedy Junior High School
High Schools Naperville Central High School
School District 203, 203, 203
Others
HOA Fee Include None
Ownership Fee Simple
Special Listing Condition None
Read Less Info
Want to know what your home might be worth? Contact us for a FREE valuation!

Our team is ready to help you sell your home for the highest possible price ASAP
© 2024 Listings courtesy of MRED as distributed by MLS GRID. All Rights Reserved.
Bought with Holly Pickens • Baird & Warner
GET MORE INFORMATION

Designated Managing Broker | Owner | 471.018027 471018027
+1(708) 226-4848 | joanna@boutiquehomerealty.com




