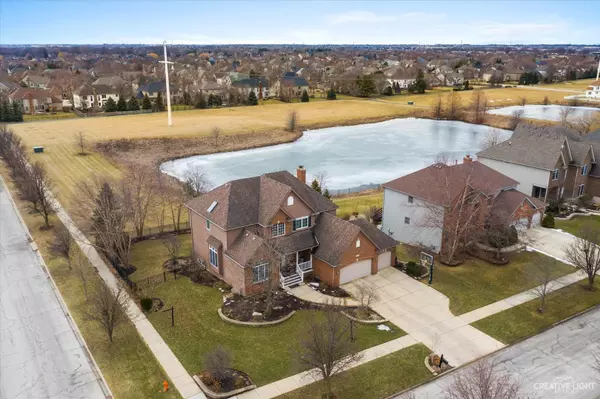For more information regarding the value of a property, please contact us for a free consultation.
Key Details
Sold Price $789,000
Property Type Single Family Home
Sub Type Detached Single
Listing Status Sold
Purchase Type For Sale
Square Footage 3,248 sqft
Price per Sqft $242
Subdivision Tall Grass
MLS Listing ID 11327804
Sold Date 05/02/22
Style Traditional
Bedrooms 4
Full Baths 4
Half Baths 1
HOA Fees $60/ann
Year Built 2001
Annual Tax Amount $13,278
Tax Year 2020
Lot Size 0.300 Acres
Lot Dimensions 132X100X79X102
Property Description
3404 Minito Ct is spectacularly updated & graces one of the most prestigious streets in Tall Grass. This home is situated in a cul-de-sac backing to a pond. You're going to fall in love as soon as you step onto the charming front porch and enter the foyer with curved staircase with wrought iron spindles. Added & refinished hardwood floors on entire first floor! In 2018, the Kitchen was completely renovated with refinished white cabinets, new custom island with soft close drawers, QUARTZ countertops, subway tile backsplash & new stainless steel appliances. In 2017, the Family Room was refreshed with new hardwood floors, quartzite stacked stone fireplace & 1800s reclaimed barn wood mantle. First floor home office is tucked away for privacy. Upstairs the Master Bedroom has renovated Master Bathroom with oversized marble tiled shower, marble floors, quartz countertops, new light fixtures & fabulous clawfoot tub. His & Her's closets have professionally installed custom shelving systems. 3 additional generous sized bedrooms all have private bathroom access. The Jack & Jill bathroom has also been renovated with quartz countertops, new sinks, faucets & light fixtures & shiplap looking tile flooring. The 4th bedroom has an updated private ensuite bathroom for a total of 3 bathrooms upstairs. Deep Pour finished bright & sunny rare walk-out basement features 2nd home office, Media Room & Rec Room with wet bar! The updates continue to the outdoors! Aluminum fenced, professionally landscaped yard. Rebuilt brick paver patio with sitting wall & rebuilt wood deck with upgraded iron balusters. New Pella windows on 2nd floor. New Pella French door & casement windows in the kitchen, New Pella patio door & several casement windows in the basement. Award winning on site Fry Elementary & Scullen Middle Schools. Conveniently located to Route 59 & 95th shopping! Hurry! Don't miss this one!
Location
State IL
County Will
Community Clubhouse, Park, Pool, Tennis Court(S), Curbs, Sidewalks, Street Lights
Rooms
Basement Full, Walkout
Interior
Interior Features Vaulted/Cathedral Ceilings, Skylight(s), Bar-Wet
Heating Natural Gas, Forced Air
Cooling Central Air
Fireplaces Number 1
Fireplace Y
Appliance Double Oven, Microwave, Dishwasher, Refrigerator, Bar Fridge, Disposal
Exterior
Exterior Feature Deck, Patio
Garage Attached
Garage Spaces 3.0
Waterfront false
View Y/N true
Roof Type Asphalt
Building
Lot Description Cul-De-Sac
Story 2 Stories
Foundation Concrete Perimeter
Sewer Public Sewer
Water Lake Michigan
New Construction false
Schools
Elementary Schools Fry Elementary School
Middle Schools Scullen Middle School
High Schools Waubonsie Valley High School
School District 204, 204, 204
Others
HOA Fee Include Insurance, Clubhouse, Pool
Ownership Fee Simple w/ HO Assn.
Special Listing Condition None
Read Less Info
Want to know what your home might be worth? Contact us for a FREE valuation!

Our team is ready to help you sell your home for the highest possible price ASAP
© 2024 Listings courtesy of MRED as distributed by MLS GRID. All Rights Reserved.
Bought with Ryann Foley • john greene, Realtor
GET MORE INFORMATION

Designated Managing Broker | Owner | 471.018027 471018027
+1(708) 226-4848 | joanna@boutiquehomerealty.com




