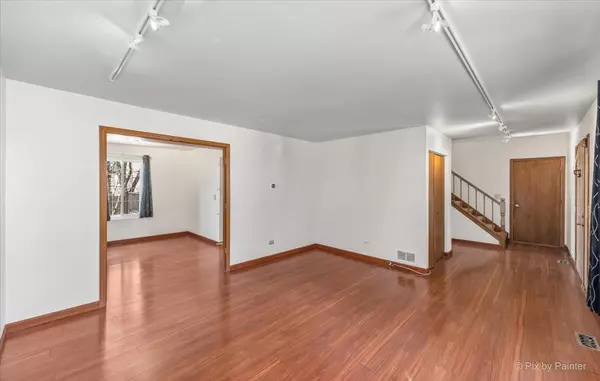For more information regarding the value of a property, please contact us for a free consultation.
Key Details
Sold Price $299,000
Property Type Single Family Home
Sub Type Detached Single
Listing Status Sold
Purchase Type For Sale
Square Footage 2,612 sqft
Price per Sqft $114
Subdivision Sweetwater Mills
MLS Listing ID 11362826
Sold Date 05/12/22
Style Colonial
Bedrooms 4
Full Baths 3
Half Baths 1
Year Built 1994
Annual Tax Amount $6,306
Tax Year 2020
Lot Size 6,969 Sqft
Lot Dimensions 74 X 97.4 X 69.4 X98
Property Description
~EXCITING & MOVE IN READY~ 2-Story, 4 Bedroom,3.1 Baths in Desirable Sweetwater Mills Subdivision and Grayslake School District. Sellers have made HUGE IMPROVEMENTS (OVER 70K) by putting in money saving SOLAR PANELS, ALL NEW WINDOWS, NEW HVAC, NEW ELECTRICAL NEW PLUMBING and more. Spacious Living Areas. Hardwood Floors Thru-Out 1st Floor. Kitchen Has Plentiful Cabinets, Newer Stainless Steel Appliances, Breakfast Bar & Eating Space. Family Room Has Floor to Ceiling Brick Fireplace & Built-In Bookshelves. Master Suite Has Large Walk-In Closet & Private Bath. The Basement has undergone a complete transformation including NEW DRYWALL,INSULATION,SOUND PROOFING ,TILE FLOORING, FULL BATH REMODEL, NEW KITCHENETTE INCLUDES REFRIGERATOR,MICROWAVE,CABINETS/PANTRY, COUNTERTOPS,BACKSPLASH,STACKABLE WASHER/DRYER. The 4th Bedroom is private and makes the basement an ideal separate Living Quarter. Plenty of room in Fenced Backyard with 2 level Deck great for Grilling & Relaxing. Minutes To Shopping, Restaurants, Major Roads & Train. A must see!
Location
State IL
County Lake
Community Curbs, Sidewalks, Street Lights
Rooms
Basement Full
Interior
Interior Features Hardwood Floors, Wood Laminate Floors
Heating Natural Gas, Forced Air
Cooling Central Air
Fireplaces Number 1
Fireplaces Type Wood Burning
Fireplace Y
Appliance Range, Microwave, Dishwasher, Refrigerator, Washer, Dryer, Disposal, Stainless Steel Appliance(s)
Laundry In Unit
Exterior
Exterior Feature Deck, Storms/Screens
Garage Attached
Garage Spaces 2.0
Waterfront false
View Y/N true
Roof Type Asphalt
Building
Lot Description Wood Fence
Story 2 Stories
Sewer Sewer-Storm
Water Lake Michigan
New Construction false
Schools
Elementary Schools B J Hooper Elementary School
Middle Schools Peter J Palombi School
High Schools Grayslake North High School
School District 41, 41, 127
Others
HOA Fee Include None
Ownership Fee Simple
Special Listing Condition None
Read Less Info
Want to know what your home might be worth? Contact us for a FREE valuation!

Our team is ready to help you sell your home for the highest possible price ASAP
© 2024 Listings courtesy of MRED as distributed by MLS GRID. All Rights Reserved.
Bought with Alberto Fernandez • Redfin Corporation
GET MORE INFORMATION

Designated Managing Broker | Owner | 471.018027 471018027
+1(708) 226-4848 | joanna@boutiquehomerealty.com




