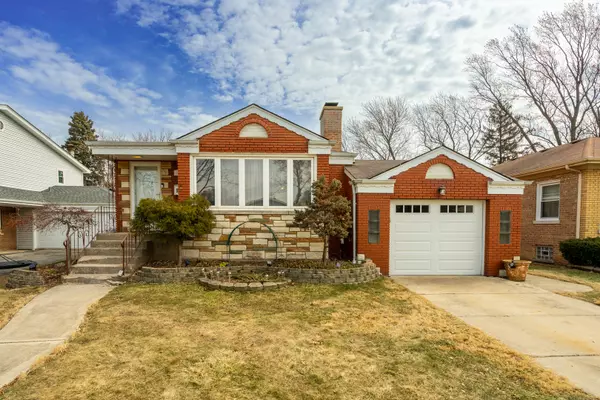For more information regarding the value of a property, please contact us for a free consultation.
Key Details
Sold Price $335,000
Property Type Single Family Home
Sub Type Detached Single
Listing Status Sold
Purchase Type For Sale
Square Footage 1,433 sqft
Price per Sqft $233
MLS Listing ID 11353652
Sold Date 05/16/22
Style Ranch
Bedrooms 4
Full Baths 2
Year Built 1950
Annual Tax Amount $5,788
Tax Year 2020
Lot Size 6,699 Sqft
Lot Dimensions 50X133
Property Description
Welcome to this extraordinary jumbo ranch on one of the most desirable Evergreen Park streets within a walking distance to St Xavier University. House has been completely remodeled over the years with the finest finishes so you could move right in! You will love the floor plan featuring oversized rooms with Hardwood flooring accented by an elegant white trim and molding. You will be wowed by the trending mid-century curb appeal featuring smooth red facing brick accented by lavish limestones only found in the finest homes of that era! Upon entry, you will notice a spacious living room with 3 sided front windows providing lots of natural light, a stunning stone fireplace with added heat blower, and built-in shelves with the carved archtop on each side. The living room is conveniently located next to a full-size separate dining room making this home an entertainer's dream! All bedrooms, especially the primary bedroom are a good size. The main floor bathroom was remodeled with granite counters, custom cabinets from local woodworkers with soft close drawers, rainfall showerhead. The kitchen features mocha spice-colored cabinets, an elegant backsplash, granite, stainless steel appliances, and vaulted ceilings! True chef's galore! The kitchen opens to an outdoor deck leading to a gorgeous cedar wood fenced-in yard with a koi fish pond, patio, playset area, vegetable beds, 2 storage sheds, and plenty of grassy areas to enjoy! Owners did an amazing job planting easy to maintain perennials that you will enjoy all season long! Home also offers a fully finished basement with an additional bedroom, family room, recreational room, laundry room with front-loading LG Stainless Steel washer and dryer plus utility room with top-of-the-line mechanicals. You will love the basement bathroom with added heated floors, jetted large soaker tub, shower with a rainfall showerhead, handheld sprayer, and body jets. Energy-efficient tankless hot water heater so you won't run out of hot water even if you enjoy long showers! Plenty of closets and storage! Epoxy finished garage floor and insulated garage door on top of masonry construction are a few additional perks. Ask your agent for an available list of additional features! All types of financing are welcome! Buy this home with $1000 down- ask your lender how!
Location
State IL
County Cook
Community Curbs, Sidewalks, Street Lights, Street Paved
Rooms
Basement Full
Interior
Interior Features Hardwood Floors, First Floor Bedroom, First Floor Full Bath
Heating Natural Gas, Forced Air
Cooling Central Air
Fireplaces Number 1
Fireplaces Type Wood Burning
Fireplace Y
Appliance Range, Microwave, Refrigerator, Washer, Dryer, Stainless Steel Appliance(s)
Laundry Gas Dryer Hookup, In Unit
Exterior
Exterior Feature Deck, Patio
Garage Attached
Garage Spaces 1.0
Waterfront false
View Y/N true
Roof Type Asphalt
Building
Lot Description Fenced Yard, Landscaped, Garden
Story Raised Ranch
Foundation Concrete Perimeter
Sewer Public Sewer
Water Public
New Construction false
Schools
Elementary Schools Southwest Elementary School
Middle Schools Central Junior High School
High Schools Evergreen Park High School
School District 124, 124, 231
Others
HOA Fee Include None
Ownership Fee Simple
Special Listing Condition None
Read Less Info
Want to know what your home might be worth? Contact us for a FREE valuation!

Our team is ready to help you sell your home for the highest possible price ASAP
© 2024 Listings courtesy of MRED as distributed by MLS GRID. All Rights Reserved.
Bought with Melissa Giacomara • Vylla Home
GET MORE INFORMATION

Designated Managing Broker | Owner | 471.018027 471018027
+1(708) 226-4848 | joanna@boutiquehomerealty.com




